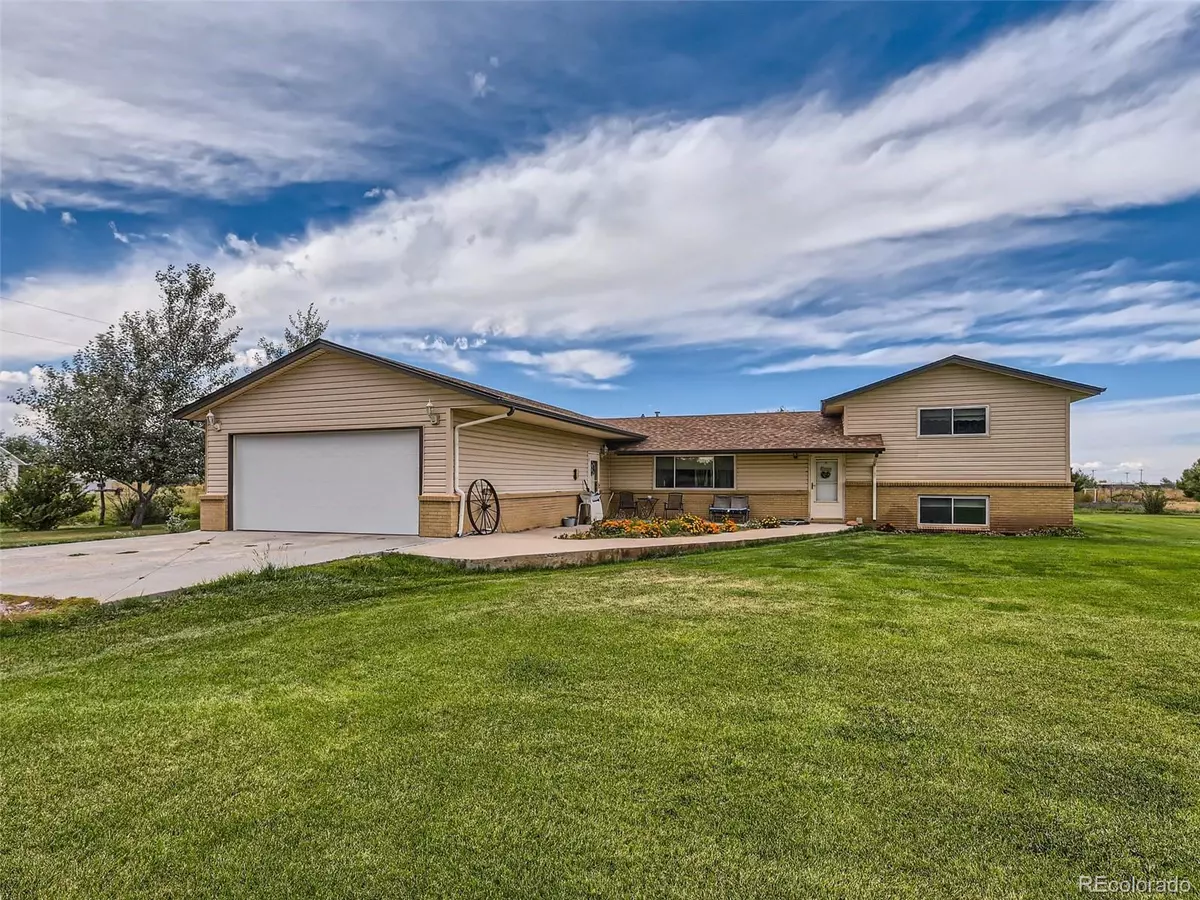$629,000
$629,990
0.2%For more information regarding the value of a property, please contact us for a free consultation.
55125 E Wolf Creek DR Strasburg, CO 80136
3 Beds
2 Baths
2,174 SqFt
Key Details
Sold Price $629,000
Property Type Single Family Home
Sub Type Single Family Residence
Listing Status Sold
Purchase Type For Sale
Square Footage 2,174 sqft
Price per Sqft $289
Subdivision Strasburg Heights
MLS Listing ID 5950153
Sold Date 03/06/24
Style Traditional
Bedrooms 3
Full Baths 2
HOA Y/N No
Abv Grd Liv Area 2,174
Originating Board recolorado
Year Built 1972
Annual Tax Amount $2,983
Tax Year 2022
Lot Size 4.670 Acres
Acres 4.67
Property Description
All offers will be considered! - Welcome to this stunning 3BD/2BTH home nestled into amazing community in Strasburg, CO. This home offers the perfect blend of comfort & natural serenity on a sprawling 4.67-acre corner lot. Embrace the idyllic lifestyle you've always desired, surrounded by breathtaking natural beauty. As you step inside this beautiful home, you'll be greeted by the warmth of the main level, which features a spacious living area adorned w/ gleaming hardwood floors. The open layout seamlessly guides you to an office space & a well-appointed pantry offering convenient storage solutions for your culinary needs. The living room transitions gracefully into a spacious & inviting kitchen, boasting an abundance of cabinet space for all your kitchen essentials along w/ adjacent dining area. Large windows flood this space w/ natural light, creating a bright & welcoming atmosphere. From here, you have easy access to your backyard oasis, a true haven offering ample space making outdoor enjoyment & relaxation a breeze. Additionally, you have your outdoor barn w/ concrete floors that include an abundance of storage, electricity, & wood-burning stove to keep you warm during the winters. As you head back inside & ascend to the top floor, discover two charming bedrooms, each thoughtfully designed w/ comfort in mind. A full bath serves these bedrooms, providing convenience & functionality for the upper level. Heading down to the lower level, you'll find another generously sized bedroom & a second full bath. This level also features an add'l living space that offers flexibility to suit your needs. To top it off, the home includes a newer furnace, windows, a recently replaced septic tank (May 2023), & newly replaced roof in June of 2023 (comes w/ warranty). This property is a true Colorado gem, don't miss the chance to make this exceptional residence your own—schedule a visit & come discover the lifestyle that awaits!
Location
State CO
County Arapahoe
Rooms
Main Level Bedrooms 2
Interior
Interior Features Ceiling Fan(s), Eat-in Kitchen, Entrance Foyer, Kitchen Island, Pantry
Heating Forced Air
Cooling Central Air
Flooring Carpet, Tile, Wood
Fireplace N
Appliance Dishwasher, Disposal, Dryer, Microwave, Oven, Range, Refrigerator, Washer
Laundry In Unit
Exterior
Exterior Feature Private Yard
Garage Spaces 2.0
Fence Partial
Roof Type Composition
Total Parking Spaces 2
Garage Yes
Building
Lot Description Landscaped, Level
Sewer Septic Tank
Water Well
Level or Stories Tri-Level
Structure Type Frame,Wood Siding
Schools
Elementary Schools Strasburg
Middle Schools Hemphill
High Schools Strasburg
School District Strasburg 31-J
Others
Senior Community No
Ownership Individual
Acceptable Financing Cash, Conventional, FHA, VA Loan
Listing Terms Cash, Conventional, FHA, VA Loan
Special Listing Condition None
Read Less
Want to know what your home might be worth? Contact us for a FREE valuation!

Our team is ready to help you sell your home for the highest possible price ASAP

© 2025 METROLIST, INC., DBA RECOLORADO® – All Rights Reserved
6455 S. Yosemite St., Suite 500 Greenwood Village, CO 80111 USA
Bought with inMotion Group Properties






