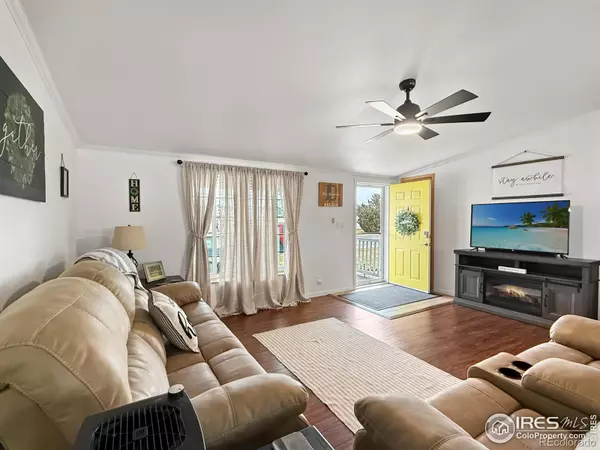15688 Deerfield ST Sterling, CO 80751
4 Beds
2 Baths
2,004 SqFt
UPDATED:
01/06/2025 09:31 PM
Key Details
Property Type Single Family Home
Sub Type Single Family Residence
Listing Status Active
Purchase Type For Sale
Square Footage 2,004 sqft
Price per Sqft $224
Subdivision Resubdivision Of Sage Pointe 1St Filing
MLS Listing ID IR1023774
Bedrooms 4
Full Baths 2
Condo Fees $190
HOA Fees $190/mo
HOA Y/N Yes
Abv Grd Liv Area 2,004
Originating Board recolorado
Year Built 2000
Annual Tax Amount $785
Tax Year 2023
Lot Size 0.380 Acres
Acres 0.38
Property Description
Location
State CO
County Logan
Zoning Res
Rooms
Basement Crawl Space, None
Main Level Bedrooms 4
Interior
Interior Features Eat-in Kitchen, Open Floorplan, Vaulted Ceiling(s), Walk-In Closet(s)
Heating Forced Air
Cooling Central Air
Fireplace N
Appliance Dishwasher, Dryer, Microwave, Oven, Refrigerator, Washer
Exterior
Exterior Feature Dog Run
Parking Features Oversized, Oversized Door, RV Access/Parking
Garage Spaces 4.0
Fence Fenced
Utilities Available Electricity Available, Natural Gas Available
View Plains
Roof Type Composition
Total Parking Spaces 4
Garage Yes
Building
Lot Description Level, Sprinklers In Front
Sewer Public Sewer
Water Public
Level or Stories One
Structure Type Wood Frame
Schools
Elementary Schools Other
Middle Schools Sterling
High Schools Sterling
School District Valley Re-1
Others
Ownership Individual
Acceptable Financing Cash, Conventional, FHA, USDA Loan, VA Loan
Listing Terms Cash, Conventional, FHA, USDA Loan, VA Loan

6455 S. Yosemite St., Suite 500 Greenwood Village, CO 80111 USA
GET MORE INFORMATION
Broker Associate | License ID: 100071313
+1(303) 815-6243 | chris@denverevolution.com






