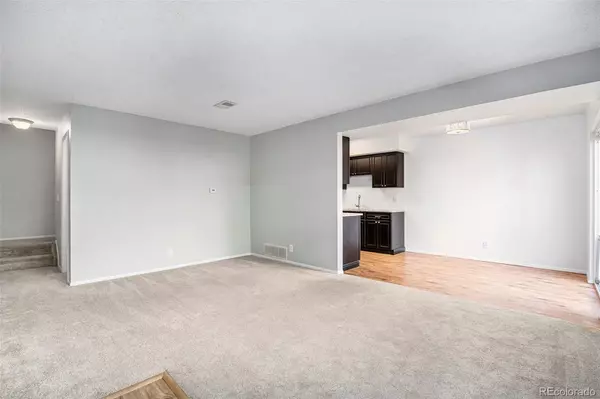9747 Croke DR Denver, CO 80260
2 Beds
2 Baths
1,161 SqFt
UPDATED:
12/29/2024 09:05 AM
Key Details
Property Type Condo
Sub Type Condominium
Listing Status Active
Purchase Type For Sale
Square Footage 1,161 sqft
Price per Sqft $284
Subdivision Hillcrest Apartment Homes
MLS Listing ID 1947681
Style Contemporary
Bedrooms 2
Full Baths 1
Half Baths 1
Condo Fees $325
HOA Fees $325/mo
HOA Y/N Yes
Abv Grd Liv Area 1,161
Originating Board recolorado
Year Built 1972
Annual Tax Amount $1,823
Tax Year 2023
Lot Size 8,712 Sqft
Acres 0.2
Property Description
Both the Primary and secondary bedrooms are reasonably sized, offering ample space for comfort. Other highlights include newer interior paint, new light fixtures, and a freshly painted exterior fence. You'll enjoy plenty of storage with walk-in closets, plus extra space in a lockable storage unit and garage shelving. A private, fenced-in patio offers the perfect retreat for relaxation.
Parking is a breeze with a one-car shared garage, extra driveway parking, and street parking. As part of the well-maintained Hillcrest HOA, you'll have access to a variety of amenities, including a pool, hot tub, clubhouse with billiards, fitness center, volleyball court, playground, and more. The HOA also covers trash, water, sewer, snow removal, landscaping, and garage access.
Located in Thornton with easy access to I-25, I-36, I-76, and I-270, this home is just minutes away from shopping, dining, schools, and parks. With its modern features, move-in readiness, exceptional amenities, and prime location, this townhome is the ideal place to call home. Don't wait—schedule your visit today before it's gone!
Location
State CO
County Adams
Interior
Interior Features Entrance Foyer, Granite Counters, Open Floorplan, Pantry, Walk-In Closet(s)
Heating Forced Air
Cooling Central Air
Flooring Carpet, Tile, Wood
Fireplace N
Appliance Cooktop, Dishwasher, Disposal, Dryer, Gas Water Heater, Microwave, Oven, Refrigerator, Washer
Laundry In Unit
Exterior
Garage Spaces 1.0
Fence Full
Utilities Available Electricity Available, Internet Access (Wired), Phone Available
Roof Type Composition
Total Parking Spaces 2
Garage Yes
Building
Foundation Slab
Sewer Public Sewer
Water Public
Level or Stories Two
Structure Type Brick,Frame,Wood Siding
Schools
Elementary Schools Hillcrest
Middle Schools Silver Hills
High Schools Northglenn
School District Adams 12 5 Star Schl
Others
Senior Community No
Ownership Individual
Acceptable Financing Cash, Conventional, FHA, VA Loan
Listing Terms Cash, Conventional, FHA, VA Loan
Special Listing Condition None
Pets Allowed Yes

6455 S. Yosemite St., Suite 500 Greenwood Village, CO 80111 USA
GET MORE INFORMATION
Broker Associate | License ID: 100071313
+1(303) 815-6243 | chris@denverevolution.com






