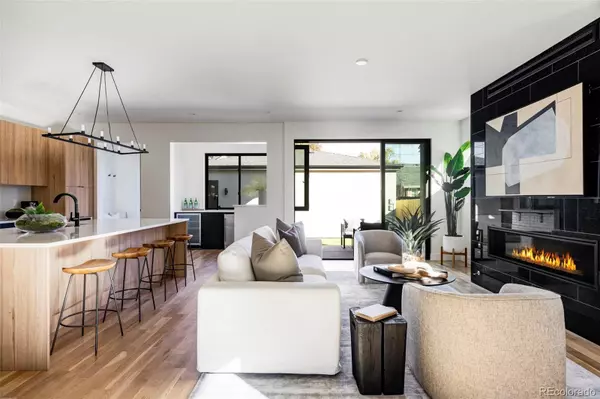4536 Alcott ST Denver, CO 80211
5 Beds
5 Baths
4,809 SqFt
UPDATED:
12/23/2024 03:02 AM
Key Details
Property Type Single Family Home
Sub Type Single Family Residence
Listing Status Active
Purchase Type For Sale
Square Footage 4,809 sqft
Price per Sqft $363
Subdivision Sunnyside
MLS Listing ID 4949844
Style Contemporary
Bedrooms 5
Full Baths 2
Half Baths 1
Three Quarter Bath 2
HOA Y/N No
Abv Grd Liv Area 3,316
Originating Board recolorado
Year Built 2024
Annual Tax Amount $1,995
Tax Year 2023
Lot Size 4,791 Sqft
Acres 0.11
Property Description
Location
State CO
County Denver
Zoning U-SU-B1
Rooms
Basement Finished, Full
Interior
Interior Features Five Piece Bath, Open Floorplan, Pantry, Primary Suite
Heating Forced Air, Natural Gas
Cooling Central Air
Flooring Carpet, Tile, Wood
Fireplaces Number 2
Fireplaces Type Bedroom, Great Room
Fireplace Y
Appliance Bar Fridge, Cooktop, Dishwasher, Disposal, Microwave, Oven, Range Hood, Refrigerator, Wine Cooler
Laundry In Unit
Exterior
Exterior Feature Balcony, Lighting, Private Yard
Garage Spaces 3.0
Fence Full
Utilities Available Cable Available, Electricity Connected, Internet Access (Wired), Natural Gas Connected, Phone Available
Roof Type Composition
Total Parking Spaces 3
Garage No
Building
Lot Description Level
Sewer Public Sewer
Water Public
Level or Stories Two
Structure Type Brick,Stucco
Schools
Elementary Schools Trevista At Horace Mann
Middle Schools Strive Sunnyside
High Schools North
School District Denver 1
Others
Senior Community No
Ownership Corporation/Trust
Acceptable Financing Cash, Conventional, Other
Listing Terms Cash, Conventional, Other
Special Listing Condition None

6455 S. Yosemite St., Suite 500 Greenwood Village, CO 80111 USA
GET MORE INFORMATION
Broker Associate | License ID: 100071313
+1(303) 815-6243 | chris@denverevolution.com






