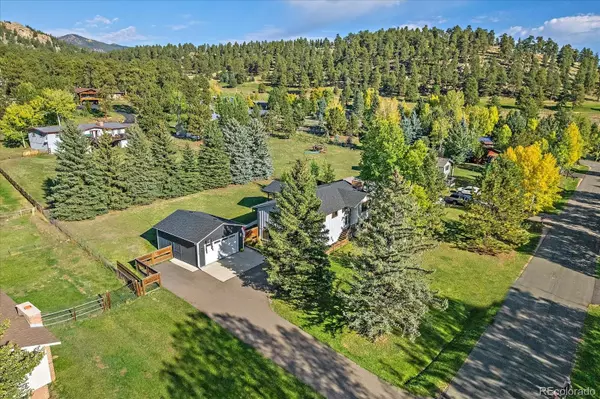
5069 S Greenwood DR Evergreen, CO 80439
4 Beds
3 Baths
2,204 SqFt
UPDATED:
10/02/2024 07:16 AM
Key Details
Property Type Single Family Home
Sub Type Single Family Residence
Listing Status Active
Purchase Type For Sale
Square Footage 2,204 sqft
Price per Sqft $440
Subdivision Green Wood
MLS Listing ID 2487231
Style Mountain Contemporary
Bedrooms 4
Full Baths 1
Three Quarter Bath 2
HOA Y/N No
Originating Board recolorado
Year Built 1971
Annual Tax Amount $4,936
Tax Year 2023
Lot Size 0.500 Acres
Acres 0.5
Property Description
Location
State CO
County Jefferson
Zoning MR-1
Interior
Interior Features Block Counters, Eat-in Kitchen, High Speed Internet, Pantry, Primary Suite, Quartz Counters, T&G Ceilings, Wet Bar
Heating Baseboard, Hot Water, Natural Gas
Cooling None
Flooring Carpet, Tile, Wood
Fireplaces Number 2
Fireplaces Type Family Room, Living Room, Wood Burning
Fireplace Y
Appliance Bar Fridge, Dishwasher, Dryer, Microwave, Range, Refrigerator, Washer
Exterior
Exterior Feature Private Yard, Rain Gutters
Garage Asphalt, Concrete, Finished, Heated Garage, Insulated Garage, Oversized
Garage Spaces 3.0
Fence Partial
Utilities Available Electricity Connected, Natural Gas Connected, Phone Available
View Mountain(s)
Roof Type Composition
Parking Type Asphalt, Concrete, Finished, Heated Garage, Insulated Garage, Oversized
Total Parking Spaces 3
Garage Yes
Building
Lot Description Foothills, Landscaped, Level
Story Split Entry (Bi-Level)
Foundation Slab
Sewer Public Sewer
Water Public
Level or Stories Split Entry (Bi-Level)
Structure Type Frame,Wood Siding
Schools
Elementary Schools Wilmot
Middle Schools Evergreen
High Schools Evergreen
School District Jefferson County R-1
Others
Senior Community No
Ownership Individual
Acceptable Financing Cash, Conventional
Listing Terms Cash, Conventional
Special Listing Condition None

6455 S. Yosemite St., Suite 500 Greenwood Village, CO 80111 USA
GET MORE INFORMATION

Broker Associate | License ID: 100071313
+1(303) 815-6243 | chris@denverevolution.com






