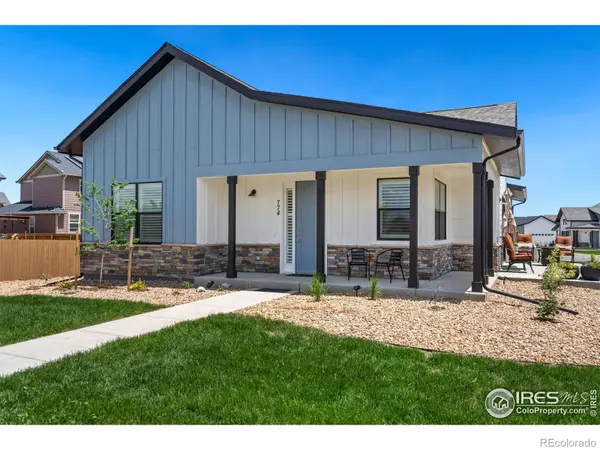3419 Green Lake DR Fort Collins, CO 80524
2 Beds
2 Baths
1,538 SqFt
UPDATED:
10/30/2024 11:03 AM
Key Details
Property Type Single Family Home
Sub Type Single Family Residence
Listing Status Active Under Contract
Purchase Type For Sale
Square Footage 1,538 sqft
Price per Sqft $409
Subdivision Trail Head Filing 4
MLS Listing ID IR1016313
Bedrooms 2
Full Baths 1
Three Quarter Bath 1
Condo Fees $225
HOA Fees $225/mo
HOA Y/N Yes
Abv Grd Liv Area 1,538
Originating Board recolorado
Annual Tax Amount $2,748
Tax Year 2023
Lot Size 4,791 Sqft
Acres 0.11
Property Description
Location
State CO
County Larimer
Zoning RES
Rooms
Basement Bath/Stubbed, Unfinished
Main Level Bedrooms 2
Interior
Interior Features Open Floorplan, Smart Thermostat, Vaulted Ceiling(s), Walk-In Closet(s)
Heating Forced Air
Cooling Central Air
Flooring Laminate
Fireplace N
Appliance Dishwasher, Disposal, Microwave, Oven, Refrigerator
Laundry In Unit
Exterior
Parking Features Oversized Door
Garage Spaces 2.0
Utilities Available Natural Gas Available
Roof Type Composition
Total Parking Spaces 2
Garage Yes
Building
Lot Description Sprinklers In Front
Water Public
Level or Stories One
Structure Type Wood Frame
Schools
Elementary Schools Laurel
Middle Schools Lincoln
High Schools Fort Collins
School District Poudre R-1
Others
Ownership Builder
Acceptable Financing Cash, Conventional, FHA, VA Loan
Listing Terms Cash, Conventional, FHA, VA Loan

6455 S. Yosemite St., Suite 500 Greenwood Village, CO 80111 USA
GET MORE INFORMATION
Broker Associate | License ID: 100071313
+1(303) 815-6243 | chris@denverevolution.com






