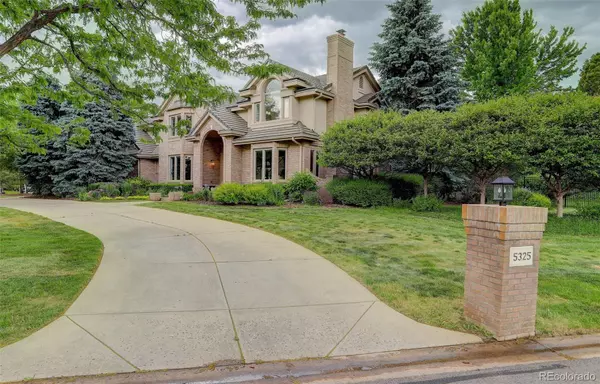
5325 S Race CT Greenwood Village, CO 80121
6 Beds
5 Baths
6,709 SqFt
UPDATED:
11/12/2024 09:43 PM
Key Details
Property Type Single Family Home
Sub Type Single Family Residence
Listing Status Active Under Contract
Purchase Type For Sale
Square Footage 6,709 sqft
Price per Sqft $474
Subdivision Greenwood Terrace
MLS Listing ID 4463395
Style Urban Contemporary
Bedrooms 6
Full Baths 2
Half Baths 1
Three Quarter Bath 2
Condo Fees $190
HOA Fees $190/ann
HOA Y/N Yes
Abv Grd Liv Area 4,452
Originating Board recolorado
Year Built 1991
Annual Tax Amount $12,023
Tax Year 2022
Lot Size 0.880 Acres
Acres 0.88
Property Description
Upon entry, you'll be welcomed by a bright, open interior that seamlessly connects each living space. The main floor features a stylish formal living room with rich hardwood floors and a striking gas fireplace. The dining room exudes sophistication with its coffered ceiling, custom lighting, and a modern metal chandelier. The heart of the home is the gourmet kitchen, designed for the discerning chef and entertainer. The oversized island, complete Jenn-Air appliance package and charming eat-in nook with access to both covered and uncovered patios create a perfect flow for indoor-outdoor living. The main floor also presents an exquisitely designed home office, alongside a snug family room boasting a vaulted ceiling and a custom marble fireplace wall.
Upstairs, the master retreat is a true sanctuary, complete with a fireplace, a sitting room, a balcony, and an updated master bath. Three additional bedrooms and two bathrooms provide ample space for family and guests.
The finished basement is an entertainer's dream, offering two additional bedrooms (one currently presented as an in home work out space), a remodeled bar area, a steam room, an art room, and a state-of-the-art theater room.
This stunning home captures the essence of luxury living in Greenwood Village, with easy access to the Highline Canal, nearby greenbelt, I-25, DTC, and Downtown Denver. Remodeled with over $300K in AV upgrades and numerous custom features, 5325 S Race Ct is a must-see residence that offers unparalleled elegance, comfort, and style.
Location
State CO
County Arapahoe
Rooms
Basement Finished, Full
Interior
Interior Features Audio/Video Controls, Breakfast Nook, Ceiling Fan(s), Eat-in Kitchen, Entrance Foyer, Five Piece Bath, High Ceilings, Jack & Jill Bathroom, Kitchen Island, Pantry, Primary Suite, Quartz Counters, Radon Mitigation System, Sauna, Smart Ceiling Fan, Smart Lights, Smart Thermostat, Smart Window Coverings, Solid Surface Counters, Sound System, Utility Sink, Vaulted Ceiling(s), Walk-In Closet(s), Wet Bar, Wired for Data
Heating Forced Air
Cooling Central Air
Flooring Carpet, Tile, Wood
Fireplaces Number 3
Fireplaces Type Family Room, Gas, Living Room, Primary Bedroom
Equipment Home Theater
Fireplace Y
Appliance Bar Fridge, Convection Oven, Cooktop, Dishwasher, Disposal, Double Oven, Down Draft, Dryer, Freezer, Gas Water Heater, Microwave, Refrigerator, Self Cleaning Oven, Smart Appliances
Laundry In Unit
Exterior
Exterior Feature Balcony, Garden, Lighting, Private Yard, Rain Gutters, Smart Irrigation
Parking Features 220 Volts, Circular Driveway, Concrete, Dry Walled, Electric Vehicle Charging Station(s), Exterior Access Door, Finished, Insulated Garage, Lighted, Smart Garage Door, Storage
Garage Spaces 3.0
Fence Partial
Utilities Available Cable Available, Electricity Connected, Internet Access (Wired), Natural Gas Connected, Phone Available
Roof Type Concrete
Total Parking Spaces 3
Garage Yes
Building
Lot Description Cul-De-Sac, Greenbelt, Irrigated, Landscaped, Many Trees, Secluded, Sprinklers In Front, Sprinklers In Rear
Foundation Structural
Sewer Public Sewer
Water Public
Level or Stories Two
Structure Type Brick,Concrete,Other
Schools
Elementary Schools Gudy Gaskill
Middle Schools Euclid
High Schools Littleton
School District Littleton 6
Others
Senior Community No
Ownership Individual
Acceptable Financing Cash, Conventional, Jumbo, Other
Listing Terms Cash, Conventional, Jumbo, Other
Special Listing Condition None
Pets Allowed Cats OK, Dogs OK

6455 S. Yosemite St., Suite 500 Greenwood Village, CO 80111 USA
GET MORE INFORMATION

Broker Associate | License ID: 100071313
+1(303) 815-6243 | chris@denverevolution.com






