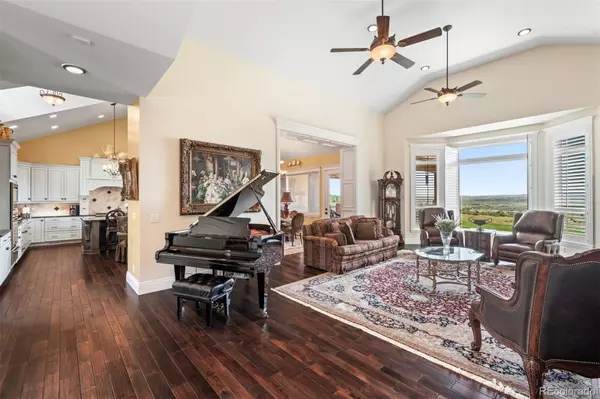GET MORE INFORMATION
$ 4,815,000
$ 5,400,000 10.8%
6839 Jackson Creek RD Sedalia, CO 80135
4 Beds
4 Baths
5,030 SqFt
UPDATED:
Key Details
Sold Price $4,815,000
Property Type Single Family Home
Sub Type Single Family Residence
Listing Status Sold
Purchase Type For Sale
Square Footage 5,030 sqft
Price per Sqft $957
Subdivision Metes And Bounds
MLS Listing ID 8535849
Sold Date 01/06/25
Style Traditional
Bedrooms 4
Full Baths 1
Three Quarter Bath 3
HOA Y/N No
Abv Grd Liv Area 3,153
Originating Board recolorado
Year Built 2012
Annual Tax Amount $9,865
Tax Year 2023
Lot Size 137.860 Acres
Acres 137.86
Property Description
Whether venturing the land by foot, horseback, or ATV, you're immersed in an intricate tapestry of native grasses, century-old trees, rugged hills, and ravines. Soft breezes carry the scent of pine mixed with the earthiness of soil damp from the dew. Take a rest at the pinnacle vantage point, with sweeping views of the foothills, Dawson Butte, Bee Rock formation, and Downtown Denver. Perhaps you will see a bald eagle soaring high above or discover an antler shed from last year's herd.
The main residence masterfully intertwines comfort with elegance. Crafted with uncompromising quality, every detail, every piece of trim, all the beautiful white millwork is a commitment to refinement and durability. The interior design is a graceful nod to French country style. Expansive windows perfectly frame Dawson Butte, offering a living portrait that changes with the light of each day. The guest house is remodeled and offers a full kitchen, 3 beds, and 3 baths.
At dawn, the property becomes the stage for a breathtaking spectacle, a roaming herd of over 75 elk. Sharing borders with the sprawling 3,500-acre Pine Cliff Ranch to the north, 240 acres of conserved private property to the east, plus 440 acres of land conserved by the county to the west, ensures the property's vastness is preserved. Equestrian and cattle amenities include 4-stall barn, 100'x200' arena, round pen, 5 pastures, and 2 cattle sheds. // Visit the property website: 6839JacksonCreek.com
Location
State CO
County Douglas
Zoning A1
Rooms
Basement Finished, Walk-Out Access
Main Level Bedrooms 2
Interior
Interior Features Ceiling Fan(s), Central Vacuum, Eat-in Kitchen, Entrance Foyer, Five Piece Bath, Granite Counters, High Ceilings, Jack & Jill Bathroom, Kitchen Island, Open Floorplan, Pantry, Primary Suite, Smoke Free, Utility Sink, Vaulted Ceiling(s), Walk-In Closet(s)
Heating Forced Air
Cooling Central Air
Flooring Carpet, Tile, Wood
Fireplaces Number 2
Fireplaces Type Great Room, Kitchen
Fireplace Y
Appliance Convection Oven, Dishwasher, Double Oven, Dryer, Freezer, Microwave, Range, Range Hood, Refrigerator, Warming Drawer, Washer
Exterior
Exterior Feature Private Yard
Parking Features Asphalt, Circular Driveway, Exterior Access Door, Finished, Floor Coating, Guest, Lighted, Oversized
Garage Spaces 6.0
Fence Fenced Pasture, Full
Utilities Available Electricity Connected, Propane
View City, Meadow, Mountain(s)
Roof Type Composition
Total Parking Spaces 6
Garage Yes
Building
Lot Description Foothills, Meadow, Open Space, Rolling Slope, Secluded, Suitable For Grazing
Foundation Slab
Sewer Septic Tank
Water Well
Level or Stories One
Structure Type Frame,Stone,Stucco
Schools
Elementary Schools Castle Rock
Middle Schools Castle Rock
High Schools Castle View
School District Douglas Re-1
Others
Senior Community No
Ownership Corporation/Trust
Acceptable Financing Cash, Conventional
Listing Terms Cash, Conventional
Special Listing Condition None

6455 S. Yosemite St., Suite 500 Greenwood Village, CO 80111 USA
Bought with Lori Moore Realty, LLC
GET MORE INFORMATION
Broker Associate | License ID: 100071313
+1(303) 815-6243 | chris@denverevolution.com






