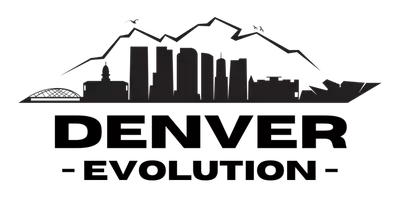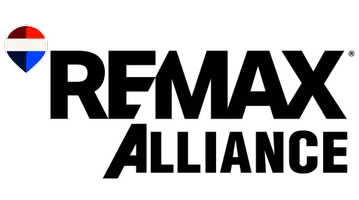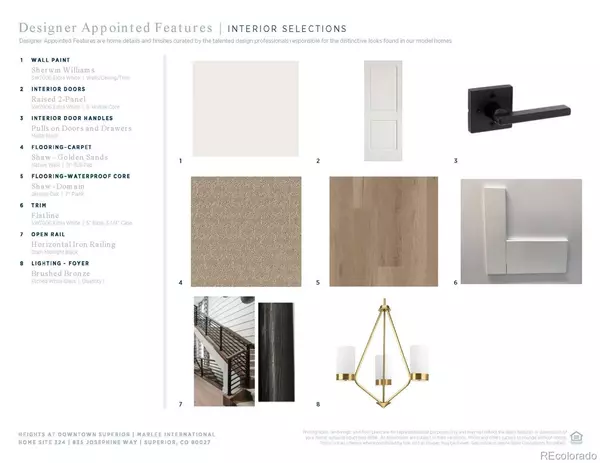$765,000
$785,000
2.5%For more information regarding the value of a property, please contact us for a free consultation.
3 Beds
4 Baths
1,963 SqFt
SOLD DATE : 10/22/2025
Key Details
Sold Price $765,000
Property Type Townhouse
Sub Type Townhouse
Listing Status Sold
Purchase Type For Sale
Square Footage 1,963 sqft
Price per Sqft $389
Subdivision Downtown Superior
MLS Listing ID 6713399
Sold Date 10/22/25
Style Contemporary
Bedrooms 3
Full Baths 3
Half Baths 1
HOA Y/N No
Abv Grd Liv Area 1,963
Year Built 2025
Annual Tax Amount $9,714
Tax Year 2024
Lot Size 1,564 Sqft
Acres 0.04
Property Sub-Type Townhouse
Source recolorado
Property Description
This brand new, end-unit townhome is available for a mid to late summer move in. The gourmet kitchen makes a statement with its premium finishes. Upgraded cabinets in White Icing finish with contrasting Eucalyptus extended island, and Kitchenaid stainless steel appliances are showcased. Distinct waterproof core flooring is featured through the main level of the home. Embrace relaxation in the sun-filled great room that is bursting with natural light and is adjacent to the casual dining area and kitchen. There are many design appointed features in this lovey Marlee home which are sure to impress. The primary suite is tucked away on the third floor for a more intimate, private setting. This home boasts a fourth level rooftop terrace overlooking our fabulous mountains. Downtown Superior is walkable and situated just minutes away from shopping, dining, and entertainment. This home is a must see-schedule a tour today!
Location
State CO
County Boulder
Rooms
Basement Crawl Space
Main Level Bedrooms 1
Interior
Interior Features Entrance Foyer, High Ceilings, Kitchen Island, Open Floorplan, Pantry, Primary Suite, Quartz Counters, Smart Thermostat, Wired for Data
Heating Forced Air
Cooling Central Air
Flooring Carpet, Vinyl
Fireplace Y
Appliance Cooktop, Dishwasher, Disposal, Microwave, Range, Range Hood, Tankless Water Heater
Laundry Laundry Closet
Exterior
Exterior Feature Balcony
Parking Features 220 Volts, Concrete, Dry Walled, Finished Garage, Lighted, Smart Garage Door
Garage Spaces 2.0
Utilities Available Cable Available, Electricity Connected, Internet Access (Wired), Natural Gas Connected, Phone Available
View Mountain(s)
Roof Type Shingle
Total Parking Spaces 2
Garage Yes
Building
Lot Description Greenbelt, Landscaped, Near Public Transit, Open Space, Sprinklers In Front
Foundation Raised
Sewer Public Sewer
Water Public
Level or Stories Three Or More
Structure Type Cement Siding,Frame,Stone
Schools
Elementary Schools Monarch K-8
Middle Schools Monarch K-8
High Schools Monarch
School District Boulder Valley Re 2
Others
Senior Community No
Ownership Builder
Acceptable Financing Cash, Conventional, Jumbo
Listing Terms Cash, Conventional, Jumbo
Special Listing Condition None
Read Less Info
Want to know what your home might be worth? Contact us for a FREE valuation!

Our team is ready to help you sell your home for the highest possible price ASAP

© 2025 METROLIST, INC., DBA RECOLORADO® – All Rights Reserved
6455 S. Yosemite St., Suite 500 Greenwood Village, CO 80111 USA
Bought with Compass - Boulder
GET MORE INFORMATION

Broker Associate | License ID: 100071313
+1(303) 815-6243 | chris@denverevolution.com







