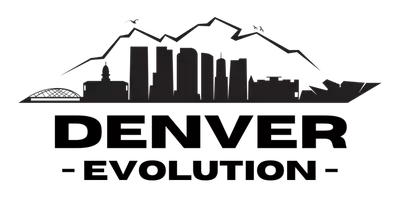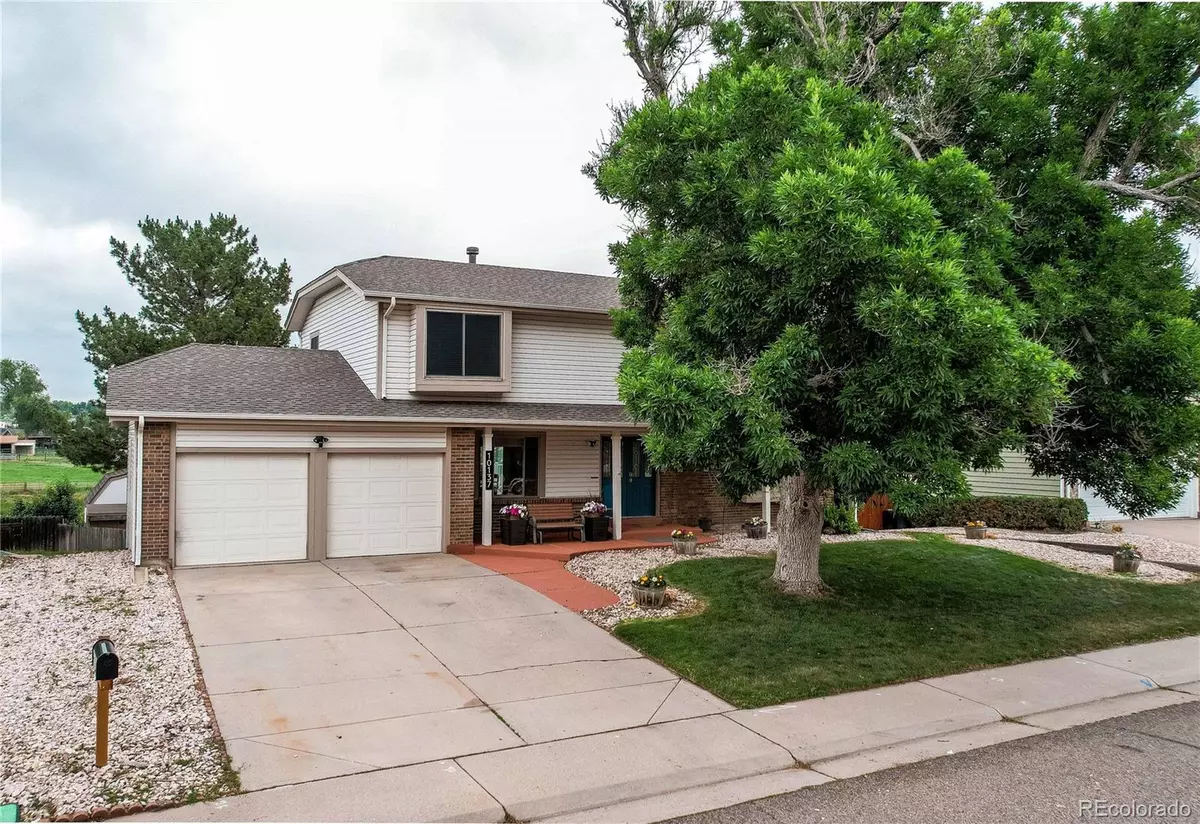$705,000
$697,000
1.1%For more information regarding the value of a property, please contact us for a free consultation.
6 Beds
4 Baths
3,134 SqFt
SOLD DATE : 09/30/2025
Key Details
Sold Price $705,000
Property Type Single Family Home
Sub Type Single Family Residence
Listing Status Sold
Purchase Type For Sale
Square Footage 3,134 sqft
Price per Sqft $224
Subdivision Foothill Green
MLS Listing ID 9369133
Sold Date 09/30/25
Style Traditional
Bedrooms 6
Full Baths 1
Half Baths 1
Three Quarter Bath 2
Condo Fees $25
HOA Fees $2/ann
HOA Y/N Yes
Abv Grd Liv Area 2,154
Year Built 1978
Annual Tax Amount $3,980
Tax Year 2024
Lot Size 7,840 Sqft
Acres 0.18
Property Sub-Type Single Family Residence
Source recolorado
Property Description
Welcome to a rare find backing to green space and horse property—offering privacy, open views, and a charming rural feel right in Littleton. This spacious, redesigned home features a bright great room with custom built-ins, a chef's kitchen with KitchenAid appliances, new dolomite countertops, a versatile laundry/butler's pantry, and a new electrical panel installed 7/2025. Upstairs are 4 large bedrooms, including a master with mountain views and private en suite; the other bedrooms share a remodeled full bath. The walkout basement adds 2 bedrooms, a huge family room, and rough-ins for a custom bar or kitchen. Enjoy 2-level patios with 180° sunrise and sunset vistas, and the delightful presence of goats, chickens, and wildlife.
Recent updates include a brand new electrical panel for peace of mind.
Appraised at $735K, this home went under contract in 2 weeks—buyers withdrew for personal reasons, not due to the home.
Walk to a top elementary school and lake; close to amenities and highways. This is a move-in ready, one-of-a-kind retreat.
Location
State CO
County Jefferson
Zoning P-D
Rooms
Basement Daylight, Finished, Full, Walk-Out Access
Interior
Interior Features Breakfast Bar, Eat-in Kitchen, Open Floorplan, Primary Suite
Heating Forced Air
Cooling Central Air
Flooring Carpet, Tile, Vinyl, Wood
Fireplaces Number 1
Fireplaces Type Family Room, Gas
Fireplace Y
Appliance Dishwasher, Disposal, Range, Refrigerator
Laundry In Unit
Exterior
Exterior Feature Lighting, Private Yard, Rain Gutters
Parking Features Concrete
Garage Spaces 2.0
Fence Full
Utilities Available Electricity Connected, Natural Gas Connected
View Meadow, Mountain(s), Plains
Roof Type Composition
Total Parking Spaces 2
Garage Yes
Building
Lot Description Landscaped, Near Public Transit
Foundation Slab
Sewer Public Sewer
Water Public
Level or Stories Two
Structure Type Brick,Frame,Wood Siding
Schools
Elementary Schools Westridge
Middle Schools Summit Ridge
High Schools Dakota Ridge
School District Jefferson County R-1
Others
Senior Community No
Ownership Individual
Acceptable Financing Cash, Conventional, FHA, VA Loan
Listing Terms Cash, Conventional, FHA, VA Loan
Special Listing Condition None
Read Less Info
Want to know what your home might be worth? Contact us for a FREE valuation!

Our team is ready to help you sell your home for the highest possible price ASAP

© 2025 METROLIST, INC., DBA RECOLORADO® – All Rights Reserved
6455 S. Yosemite St., Suite 500 Greenwood Village, CO 80111 USA
Bought with Ohana Style Realty
GET MORE INFORMATION

Broker Associate | License ID: 100071313
+1(303) 815-6243 | chris@denverevolution.com







