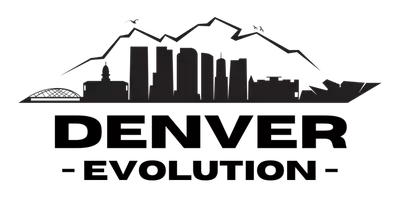$713,500
$750,000
4.9%For more information regarding the value of a property, please contact us for a free consultation.
6 Beds
4 Baths
4,505 SqFt
SOLD DATE : 09/29/2025
Key Details
Sold Price $713,500
Property Type Single Family Home
Sub Type Single Family Residence
Listing Status Sold
Purchase Type For Sale
Square Footage 4,505 sqft
Price per Sqft $158
Subdivision Cobblestone Ranch
MLS Listing ID 9480205
Sold Date 09/29/25
Style Traditional
Bedrooms 6
Full Baths 2
Half Baths 1
Three Quarter Bath 1
Condo Fees $100
HOA Fees $100/mo
HOA Y/N Yes
Abv Grd Liv Area 3,112
Year Built 2015
Annual Tax Amount $7,281
Tax Year 2024
Lot Size 7,013 Sqft
Acres 0.16
Property Sub-Type Single Family Residence
Source recolorado
Property Description
Beautiful 2-story one of a kind meticulously maintained 6 Bed/4 bath modern living home in Cobblestone Ranch! Move in ready with designer touches and OVER 48K of updates. Enter into a grand staircase and open concept living. Front room is ideal for a sitting area or formal dining room just off the kitchen. Add a bench for a Bay sitting area as you read your book by the window. LVT Floors throughout the home makes messes so easy to clean up!!! Updated lighting, recessed lighting and paint. Gourmet kitchen for hosting your next Broncos game or ladies wine nights. Updated Fridge and Dishwasher (2023) with oversized pantry. Step out back to the oversized Treck Deck backing to the open space with over 11K in recent landscape additions. You'll also find on the main floor a large bedroom with beautiful wood panel on the wall and walk in large closet adjacent the powder room. The gorgeous stairway guides you up to a bright oversized loft to make into your own (kids play area, game room or office so many options) with all the light coming in. Large primary bedroom adjacent to loft w/ en-suite full 5 piece bath featuring double sinks, soaking tub, walk in shower, and two oversized walk in closets. Upstairs you'll also find 3 additional bedrooms on the other side of the loft for privacy. Full sized bathroom with Jack and Jill Sinks and a gorgeous laundry room with plenty of cabinets and shelves! So much room to entertain with the large finished basement with ample of storage and under stair play area. (Radon, Sump pump.) There is a 6th basement large bedroom w/ egress window adjacent to the recently updated 10K bathroom. The open concept has a ton of flexibility to add your billiard area, theater, wet bar, whatever you'd like! One of a Kind Garage with built in heater, coated floor, tons of storage, Liftmaster garage doors, insulated and heated. Appraisal & Pre- Inspection available. Updates in Supplements. Set your showing today!
Location
State CO
County Douglas
Rooms
Basement Finished, Full, Sump Pump
Main Level Bedrooms 1
Interior
Interior Features Audio/Video Controls, Breakfast Bar, Built-in Features, Ceiling Fan(s), Eat-in Kitchen, Entrance Foyer, Five Piece Bath, Granite Counters, Kitchen Island, Open Floorplan, Pantry, Primary Suite, Radon Mitigation System, Smoke Free, Sound System, Walk-In Closet(s)
Heating Forced Air
Cooling Central Air
Flooring Carpet, Tile, Vinyl
Fireplaces Number 1
Fireplaces Type Great Room
Fireplace Y
Appliance Dishwasher, Disposal, Double Oven, Dryer, Microwave, Refrigerator, Washer
Exterior
Exterior Feature Private Yard, Rain Gutters
Parking Features Concrete, Dry Walled, Finished Garage, Floor Coating, Heated Garage, Insulated Garage, Lighted, Oversized, Smart Garage Door, Storage
Garage Spaces 3.0
Fence Full
Utilities Available Electricity Connected, Internet Access (Wired), Phone Connected
View Mountain(s)
Roof Type Composition
Total Parking Spaces 3
Garage Yes
Building
Lot Description Irrigated, Landscaped, Level, Many Trees, Master Planned, Open Space, Sprinklers In Front, Sprinklers In Rear
Sewer Public Sewer
Water Public
Level or Stories Two
Structure Type Frame,Other,Wood Siding
Schools
Elementary Schools Franktown
Middle Schools Sagewood
High Schools Ponderosa
School District Douglas Re-1
Others
Senior Community No
Ownership Individual
Acceptable Financing Cash, Conventional, FHA, Jumbo, VA Loan
Listing Terms Cash, Conventional, FHA, Jumbo, VA Loan
Special Listing Condition None
Pets Allowed Cats OK, Dogs OK
Read Less Info
Want to know what your home might be worth? Contact us for a FREE valuation!

Our team is ready to help you sell your home for the highest possible price ASAP

© 2025 METROLIST, INC., DBA RECOLORADO® – All Rights Reserved
6455 S. Yosemite St., Suite 500 Greenwood Village, CO 80111 USA
Bought with Showcase Real Estate LLC
GET MORE INFORMATION

Broker Associate | License ID: 100071313
+1(303) 815-6243 | chris@denverevolution.com







