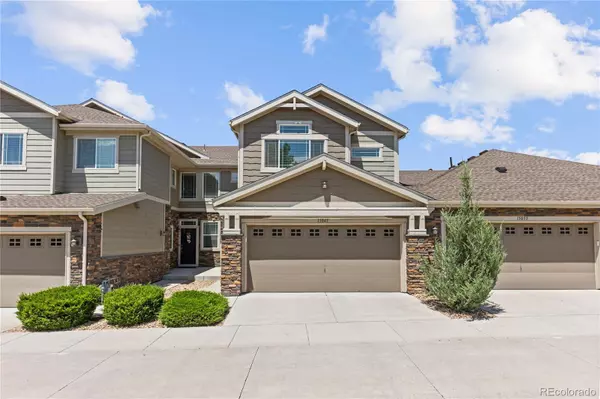$440,000
$450,000
2.2%For more information regarding the value of a property, please contact us for a free consultation.
15045 E Crestridge PL Aurora, CO 80015
3 Beds
3 Baths
1,766 SqFt
Key Details
Sold Price $440,000
Property Type Townhouse
Sub Type Townhouse
Listing Status Sold
Purchase Type For Sale
Square Footage 1,766 sqft
Price per Sqft $249
Subdivision Pioneer Hills
MLS Listing ID 4959876
Sold Date 12/16/24
Bedrooms 3
Full Baths 2
Half Baths 1
Condo Fees $95
HOA Fees $95/mo
HOA Y/N Yes
Abv Grd Liv Area 1,766
Originating Board recolorado
Year Built 2016
Annual Tax Amount $3,648
Tax Year 2023
Lot Size 2,613 Sqft
Acres 0.06
Property Description
Bright 3 bed, 3 bath townhome. Washer/dryer hookups on 2nd floor conveniently next to all bedrooms. Main floor open concept design with hardwood floors throughout and additional flex space for office. Granite countertops and kitchen island perfect for entertaining. Fenced outdoor patio space to BBQ, 1 block from pool. Option to add 4th bedroom/4th bath in unfinished basement. 3 minutes to shopping center with restaurants and retail. 5 minutes / 1.5 miles to Cherry Creek State Park. Cherry Creek School District 5.
Location
State CO
County Arapahoe
Zoning RES
Rooms
Basement Bath/Stubbed, Full, Sump Pump, Unfinished
Interior
Interior Features Granite Counters, Kitchen Island, Open Floorplan, Smoke Free, Walk-In Closet(s)
Heating Forced Air
Cooling Central Air
Flooring Carpet, Laminate, Wood
Fireplace N
Appliance Dishwasher, Double Oven, Microwave, Range Hood, Refrigerator, Self Cleaning Oven, Sump Pump
Laundry In Unit
Exterior
Garage Spaces 2.0
Utilities Available Cable Available, Electricity Available, Natural Gas Available
Roof Type Composition
Total Parking Spaces 2
Garage Yes
Building
Lot Description Landscaped, Master Planned
Sewer Public Sewer
Water Public
Level or Stories Two
Structure Type Concrete,Frame,Wood Siding
Schools
Elementary Schools Sagebrush
Middle Schools Laredo
High Schools Smoky Hill
School District Cherry Creek 5
Others
Senior Community No
Ownership Individual
Acceptable Financing Cash, Conventional, FHA, VA Loan
Listing Terms Cash, Conventional, FHA, VA Loan
Special Listing Condition None
Read Less
Want to know what your home might be worth? Contact us for a FREE valuation!

Our team is ready to help you sell your home for the highest possible price ASAP

© 2025 METROLIST, INC., DBA RECOLORADO® – All Rights Reserved
6455 S. Yosemite St., Suite 500 Greenwood Village, CO 80111 USA
Bought with RE/MAX Real Estate Group Inc






