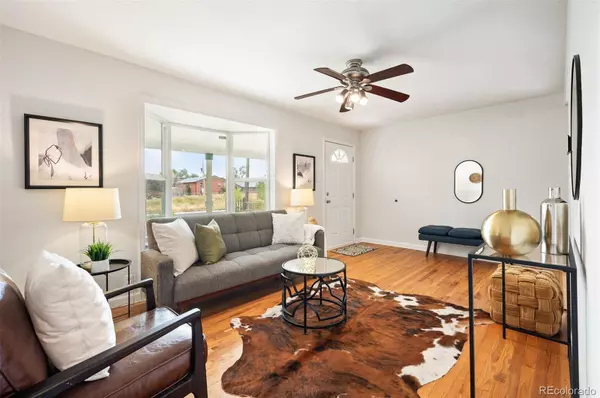$450,000
$450,000
For more information regarding the value of a property, please contact us for a free consultation.
1171 Xanthia ST Denver, CO 80220
3 Beds
2 Baths
1,232 SqFt
Key Details
Sold Price $450,000
Property Type Single Family Home
Sub Type Single Family Residence
Listing Status Sold
Purchase Type For Sale
Square Footage 1,232 sqft
Price per Sqft $365
Subdivision Burns
MLS Listing ID 6166884
Sold Date 11/20/24
Bedrooms 3
Full Baths 1
Half Baths 1
HOA Y/N No
Abv Grd Liv Area 1,232
Originating Board recolorado
Year Built 1953
Annual Tax Amount $1,990
Tax Year 2023
Lot Size 6,098 Sqft
Acres 0.14
Property Description
Wow, this home has so much to offer! You'll love the double lot with mature trees and landscaping. Step into the living room and you'll notice the oak, hardwood floors and the bay window. You'll love hanging out in the sunny family room and cooking is a delight in your kitchen with stainless appliances and chic subway tile backsplash. Two bedrooms have oak, hardwood floors and both bathrooms have just been redone with sleek modern finishes. With brand new paint throughout, and new carpet, all you have to do is unpack and start enjoying your new home. You'll have peace of mind knowing the roof is brand new and the furnace and a/c were recently serviced and certified. The shed in the yard offers extra storage for all your Colorado gear, and the covered back porch creates the perfect BBQ spot for entertaining with friends or family. The location is ideal between Central Park and Lowry, close to shopping, dining, public transportation, Cherry Creek, downtown, DTC and the airport.
Location
State CO
County Denver
Zoning E-SU-DX
Rooms
Main Level Bedrooms 3
Interior
Heating Forced Air
Cooling Central Air
Flooring Carpet, Tile, Wood
Fireplace N
Appliance Dishwasher, Disposal, Dryer, Oven, Refrigerator, Washer
Laundry In Unit
Exterior
Fence Full
Roof Type Composition
Total Parking Spaces 2
Garage No
Building
Lot Description Landscaped, Level
Sewer Public Sewer
Water Public
Level or Stories One
Structure Type Frame,Wood Siding
Schools
Elementary Schools Place Bridge Academy
Middle Schools Place Bridge Academy
High Schools George Washington
School District Denver 1
Others
Senior Community No
Ownership Individual
Acceptable Financing Cash, Conventional, FHA, VA Loan
Listing Terms Cash, Conventional, FHA, VA Loan
Special Listing Condition None
Read Less
Want to know what your home might be worth? Contact us for a FREE valuation!

Our team is ready to help you sell your home for the highest possible price ASAP

© 2024 METROLIST, INC., DBA RECOLORADO® – All Rights Reserved
6455 S. Yosemite St., Suite 500 Greenwood Village, CO 80111 USA
Bought with Keller Williams Integrity Real Estate LLC






