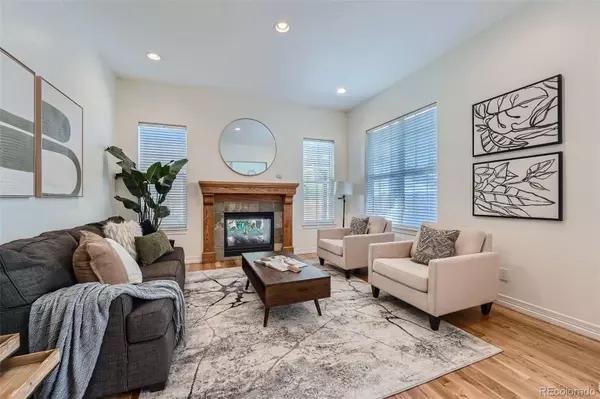$1,098,500
$1,150,000
4.5%For more information regarding the value of a property, please contact us for a free consultation.
322 S Ogden ST Denver, CO 80209
3 Beds
4 Baths
2,618 SqFt
Key Details
Sold Price $1,098,500
Property Type Single Family Home
Sub Type Single Family Residence
Listing Status Sold
Purchase Type For Sale
Square Footage 2,618 sqft
Price per Sqft $419
Subdivision Washington Park
MLS Listing ID 8638606
Sold Date 11/18/24
Style Contemporary
Bedrooms 3
Full Baths 3
Half Baths 1
HOA Y/N No
Abv Grd Liv Area 1,787
Originating Board recolorado
Year Built 2006
Annual Tax Amount $5,149
Tax Year 2023
Lot Size 3,049 Sqft
Acres 0.07
Property Description
Luxury Living in West Washington Park
Discover this stunning 3-bedroom, 4-bathroom paired home in the highly coveted West Washington Park neighborhood.
The main floor is an entertainer's dream, offering a seamless flow between the living and dining areas.
It features newly refinished hardwood floors, granite countertops, updated lighting, and an open floor plan ideal for gatherings. New appliances enhance the modern kitchen, while the back patio provides indoor-outdoor living at its finest, complete with southern exposure, a double-sided fireplace, and a newly built pergola.
Upstairs, you'll find a serene primary suite with vaulted ceilings, abundant natural light, and a luxurious 5-piece en-suite bath, including a large oval soaking tub.
The custom walk-in closet with a built-in vanity and natural light is a must-see and makes getting ready a breeze.
An additional vaulted bedroom with an en-suite bath and walk-in closet provides perfect accommodations for guests or family.
For convenience, laundry is situated on the upper level, making chores quick and easy.
The expansive basement features high ceilings, egress windows for natural light, and a spacious conforming bedroom with its own bath. With additional living space equipped with a wet bar, this level is perfect for a home theater, family room, or game room—imagination is the limit.
A spacious two-car garage with alley access adds to the home's practicality.
Just blocks from Washington Park, local restaurants, bars, shopping, and light rail access, this is a rare opportunity to live in one of Denver’s most sought-after neighborhoods!
Location
State CO
County Denver
Zoning U-SU-B
Rooms
Basement Finished, Full
Interior
Interior Features Ceiling Fan(s), Five Piece Bath, Granite Counters, High Ceilings, Kitchen Island, Open Floorplan, Pantry, Primary Suite, Walk-In Closet(s), Wet Bar
Heating Forced Air
Cooling Central Air
Flooring Carpet, Laminate, Tile, Wood
Fireplaces Number 1
Fireplaces Type Family Room, Outside
Fireplace Y
Appliance Dishwasher, Disposal, Dryer, Microwave, Oven, Range, Refrigerator, Washer
Laundry Laundry Closet
Exterior
Exterior Feature Fire Pit, Private Yard
Garage Spaces 2.0
Fence Full
Utilities Available Cable Available, Electricity Available, Electricity Connected, Internet Access (Wired), Natural Gas Available, Natural Gas Connected
Roof Type Spanish Tile
Total Parking Spaces 2
Garage No
Building
Lot Description Landscaped, Level
Foundation Slab
Sewer Public Sewer
Water Public
Level or Stories Two
Structure Type Frame,Stone,Stucco
Schools
Elementary Schools Steele
Middle Schools Merrill
High Schools South
School District Denver 1
Others
Senior Community No
Ownership Individual
Acceptable Financing Cash, Conventional, FHA, VA Loan
Listing Terms Cash, Conventional, FHA, VA Loan
Special Listing Condition None
Read Less
Want to know what your home might be worth? Contact us for a FREE valuation!

Our team is ready to help you sell your home for the highest possible price ASAP

© 2024 METROLIST, INC., DBA RECOLORADO® – All Rights Reserved
6455 S. Yosemite St., Suite 500 Greenwood Village, CO 80111 USA
Bought with USAJ REALTY







