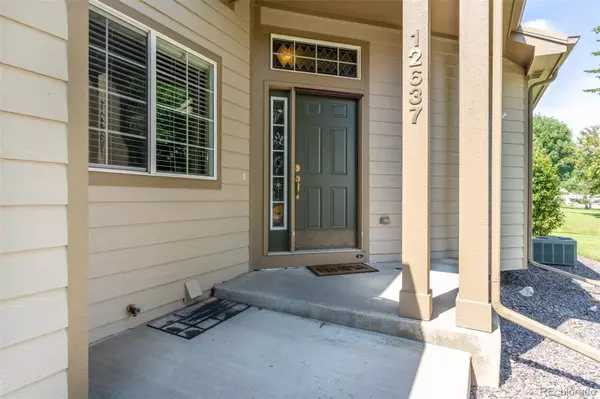$450,000
$499,000
9.8%For more information regarding the value of a property, please contact us for a free consultation.
12637 James PT Broomfield, CO 80020
2 Beds
3 Baths
1,458 SqFt
Key Details
Sold Price $450,000
Property Type Townhouse
Sub Type Townhouse
Listing Status Sold
Purchase Type For Sale
Square Footage 1,458 sqft
Price per Sqft $308
Subdivision Crofton Park
MLS Listing ID 1982008
Sold Date 10/22/24
Bedrooms 2
Full Baths 2
Half Baths 1
Condo Fees $315
HOA Fees $315/mo
HOA Y/N Yes
Abv Grd Liv Area 1,458
Originating Board recolorado
Year Built 2004
Annual Tax Amount $3,271
Tax Year 2023
Lot Size 1,742 Sqft
Acres 0.04
Property Description
Beautiful, bright Crofton Park townhome available! This is a desirable end unit featuring a west-facing living room which opens out onto a private, enclosed deck, and has a kitchen with stainless steel appliances and hardwood floors. The main floor also includes the primary bedroom with attached bath, 1/2 bath, laundry room and a flex-space bonus room with french doors and a closet, which offers potential for a private home office, exercise area, craft space or extra bedroom. There is also a spacious second bedroom with its own bath on the upper floor. The large unfinished basement offers room for storage and/or a workspace. A two-car attached garage provides parking. The neighborhood has a professionally landscaped community park and playground, and is conveniently located near Whole Foods, Sprouts, Jax, King Soopers and Walmart, as well as a variety of restaurants, 10 minutes to I-25 and 15 minutes to the Orchard Shopping Center and Lifetime Fitness.
Location
State CO
County Broomfield
Zoning PUD
Rooms
Basement Crawl Space, Unfinished
Main Level Bedrooms 1
Interior
Interior Features Ceiling Fan(s), Smoke Free
Heating Forced Air
Cooling Central Air
Flooring Carpet, Wood
Fireplaces Type Gas
Fireplace N
Appliance Dishwasher, Disposal, Dryer, Gas Water Heater, Microwave, Oven, Range, Refrigerator, Washer
Laundry In Unit
Exterior
Exterior Feature Rain Gutters
Garage Spaces 2.0
Roof Type Other
Total Parking Spaces 2
Garage Yes
Building
Lot Description Cul-De-Sac, Master Planned
Foundation Slab
Sewer Public Sewer
Water Public
Level or Stories Two
Structure Type Brick,Frame
Schools
Elementary Schools Mountain View
Middle Schools Westlake
High Schools Legacy
School District Adams 12 5 Star Schl
Others
Senior Community No
Ownership Corporation/Trust
Acceptable Financing Cash, Conventional
Listing Terms Cash, Conventional
Special Listing Condition None
Read Less
Want to know what your home might be worth? Contact us for a FREE valuation!

Our team is ready to help you sell your home for the highest possible price ASAP

© 2024 METROLIST, INC., DBA RECOLORADO® – All Rights Reserved
6455 S. Yosemite St., Suite 500 Greenwood Village, CO 80111 USA
Bought with RE/MAX ALLIANCE






