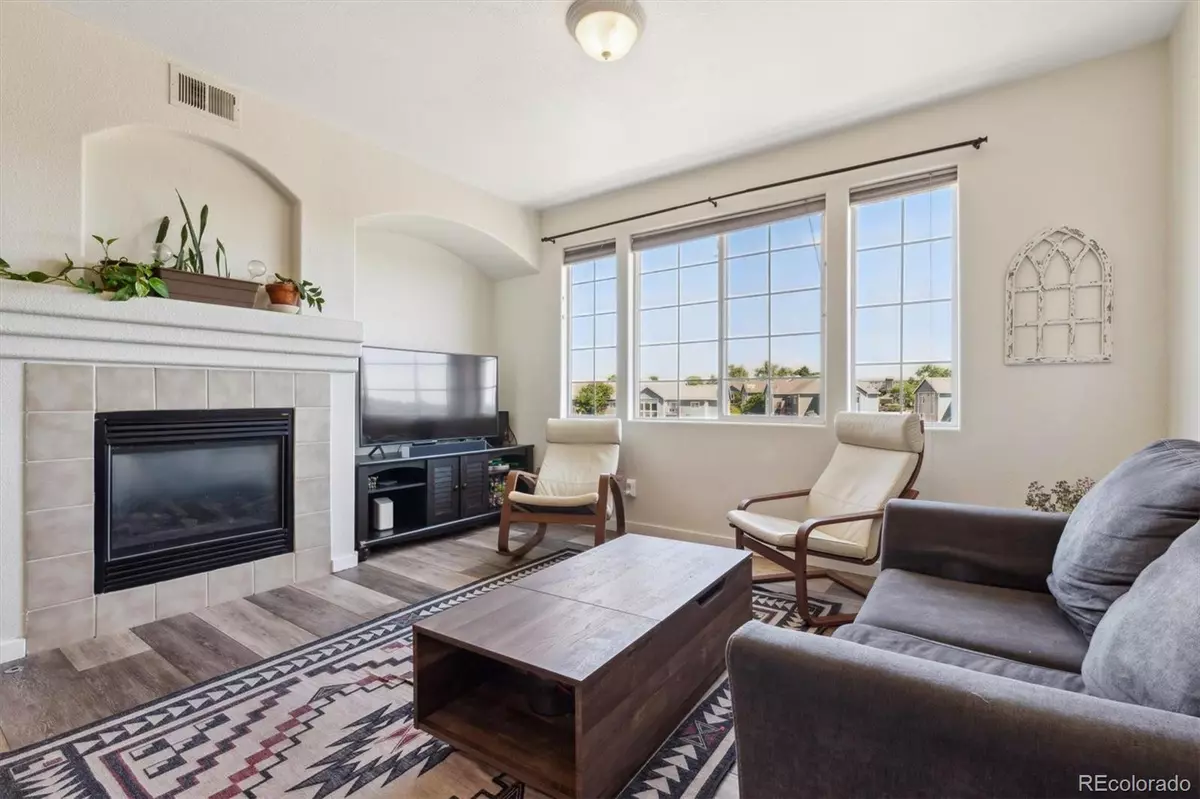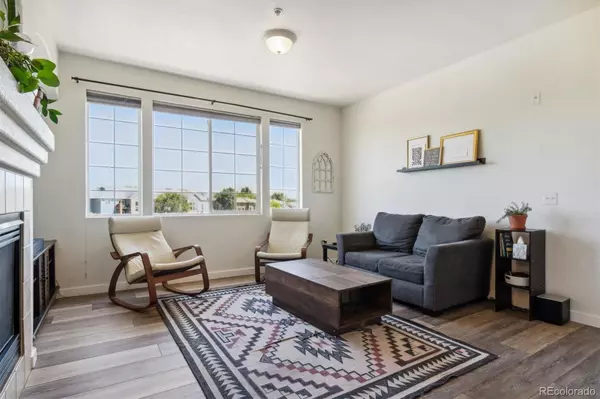$345,000
$345,000
For more information regarding the value of a property, please contact us for a free consultation.
8964 Fox DR #9-202 Thornton, CO 80260
2 Beds
2 Baths
1,171 SqFt
Key Details
Sold Price $345,000
Property Type Condo
Sub Type Condominium
Listing Status Sold
Purchase Type For Sale
Square Footage 1,171 sqft
Price per Sqft $294
Subdivision Fox Creek
MLS Listing ID 7756527
Sold Date 10/21/24
Bedrooms 2
Full Baths 2
Condo Fees $385
HOA Fees $385/mo
HOA Y/N Yes
Abv Grd Liv Area 1,171
Originating Board recolorado
Year Built 2002
Annual Tax Amount $2,022
Tax Year 2022
Lot Size 2,178 Sqft
Acres 0.05
Property Description
Experience the charm of this serene top-floor condo. Seller's have enjoyed the extra privacy and quiet that this 3rd floor unit provides, not to mention the incredible views of the trails, parks and open space. This beautiful and updated unit features 2 bedrooms and 2 baths filled with abundant natural light. The living room boasts an open concept and a cozy gas fireplace, seamlessly flowing into the dining room, which offers easy access to the kitchen and a patio that opens to beautiful open space and trails. The kitchen shines with stainless steel appliances and ample counter and cabinet space. The versatile study/den is perfect for a home office. The convenient laundry room includes a washer and dryer. The spacious primary bedroom features a large closet and an en-suite full bath, while the second bedroom is equally roomy. This home also includes an attached 1-car garage, and new hot water heater. Located close to shopping, dining, and the renowned Water World amusement park, with easy access to I-25, this condo has it all. Don't miss out—schedule a visit today and prepare to be impressed!
Location
State CO
County Adams
Zoning RES
Rooms
Main Level Bedrooms 2
Interior
Interior Features Built-in Features, Entrance Foyer, High Ceilings, Kitchen Island, Open Floorplan, Primary Suite, Wired for Data
Heating Forced Air, Natural Gas
Cooling Central Air
Flooring Carpet, Laminate
Fireplaces Number 1
Fireplaces Type Gas Log, Living Room
Fireplace Y
Appliance Cooktop, Dishwasher, Dryer, Humidifier, Microwave, Oven, Refrigerator, Washer
Laundry In Unit, Laundry Closet
Exterior
Exterior Feature Balcony, Lighting, Rain Gutters
Parking Features Concrete, Lighted
Garage Spaces 1.0
Fence None
Utilities Available Cable Available, Electricity Available, Electricity Connected, Internet Access (Wired), Natural Gas Available, Natural Gas Connected, Phone Available, Phone Connected
Roof Type Composition
Total Parking Spaces 2
Garage No
Building
Lot Description Open Space
Sewer Public Sewer
Water Public
Level or Stories One
Structure Type Frame
Schools
Elementary Schools North Mor
Middle Schools Northglenn
High Schools Northglenn
School District Adams 12 5 Star Schl
Others
Senior Community No
Ownership Individual
Acceptable Financing Cash, Conventional, VA Loan
Listing Terms Cash, Conventional, VA Loan
Special Listing Condition None
Pets Allowed Breed Restrictions, Cats OK, Dogs OK, Number Limit, Size Limit, Yes
Read Less
Want to know what your home might be worth? Contact us for a FREE valuation!

Our team is ready to help you sell your home for the highest possible price ASAP

© 2024 METROLIST, INC., DBA RECOLORADO® – All Rights Reserved
6455 S. Yosemite St., Suite 500 Greenwood Village, CO 80111 USA
Bought with 285 Realty






