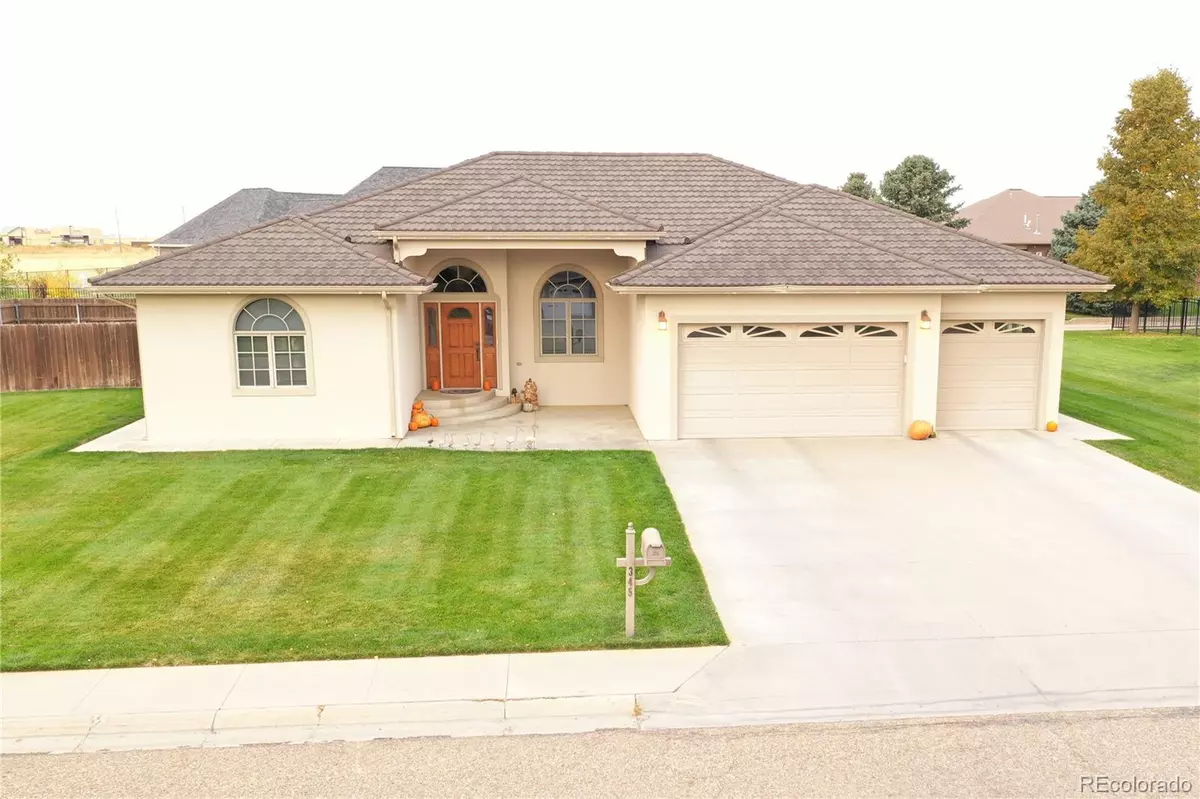$629,000
$629,000
For more information regarding the value of a property, please contact us for a free consultation.
345 Tony ST Burlington, CO 80807
8 Beds
5 Baths
5,268 SqFt
Key Details
Sold Price $629,000
Property Type Single Family Home
Sub Type Single Family Residence
Listing Status Sold
Purchase Type For Sale
Square Footage 5,268 sqft
Price per Sqft $119
Subdivision Burlington
MLS Listing ID 8409510
Sold Date 10/15/24
Style Contemporary
Bedrooms 8
Full Baths 2
Three Quarter Bath 3
HOA Y/N No
Abv Grd Liv Area 2,879
Originating Board recolorado
Year Built 2000
Annual Tax Amount $2,552
Tax Year 2022
Lot Size 0.390 Acres
Acres 0.39
Property Description
Beautiful ranch style home with custom finishes throughout. Feel the welcoming character and inviting location of this home. Boasting four and one-quarter bathrooms and eight bedrooms including a coveted master suite with walk-in closets, jacuzzi tub, steam shower, and direct patio access blends indoor and outdoor living. Three additional bedrooms on the main floor offer privacy for guests or children's rooms. There is also a private office suite for the business professional. The kitchen serves as a stylish focal point and boasts new state of the art appliances including Gaggenau steam ovens and 4-burner induction stovetop blending form and function. Ample cabinet space compliments the granite countertops and a large walk-in pantry offers exceptional storage. A formal dining area allows lots of room for guests and opens to an inviting living room boasting a gas fireplace and bountiful natural light. Downstairs offers a large great room perfect for entertaining with four bedrooms and two bathrooms. There is also a large storage room offering abundant storage with washer and dryer hookups. The 3-car attached garage is nicely finished with drywall and insulated overhead doors. The backyard offers a large concrete patio with gas hookups for the grilling professional and is fully fenced with a six foot cedar privacy fence offering a private oasis for entertaining or kids to play. Additionally, this home is fitted with Oelo outdoor holiday lighting bringing unique charm to this inviting home. This home offers abundant space for the entire family.
Location
State CO
County Kit Carson
Rooms
Basement Finished, Full
Main Level Bedrooms 4
Interior
Interior Features Ceiling Fan(s), Eat-in Kitchen, Granite Counters, High Ceilings, Jet Action Tub, Kitchen Island, Open Floorplan, Pantry, Smoke Free, Utility Sink, Vaulted Ceiling(s), Walk-In Closet(s), Wired for Data
Heating Forced Air
Cooling Central Air
Flooring Carpet, Tile
Fireplaces Number 1
Fireplaces Type Gas, Living Room
Equipment Air Purifier
Fireplace Y
Exterior
Exterior Feature Barbecue, Gas Grill, Gas Valve, Lighting, Private Yard, Rain Gutters
Parking Features Concrete
Garage Spaces 3.0
Fence Partial
Utilities Available Electricity Connected, Internet Access (Wired), Natural Gas Connected, Phone Connected
Roof Type Architecural Shingle
Total Parking Spaces 9
Garage Yes
Building
Lot Description Landscaped, Sprinklers In Front, Sprinklers In Rear
Foundation Concrete Perimeter
Sewer Public Sewer
Water Public
Level or Stories One
Structure Type Stucco
Schools
Elementary Schools Burlington
Middle Schools Burlington
High Schools Burlington
School District Burlington Re-6J
Others
Senior Community No
Ownership Individual
Acceptable Financing 1031 Exchange, Cash, Conventional, FHA, VA Loan
Listing Terms 1031 Exchange, Cash, Conventional, FHA, VA Loan
Special Listing Condition None
Read Less
Want to know what your home might be worth? Contact us for a FREE valuation!

Our team is ready to help you sell your home for the highest possible price ASAP

© 2024 METROLIST, INC., DBA RECOLORADO® – All Rights Reserved
6455 S. Yosemite St., Suite 500 Greenwood Village, CO 80111 USA
Bought with Dusty Plains Realty Llc






