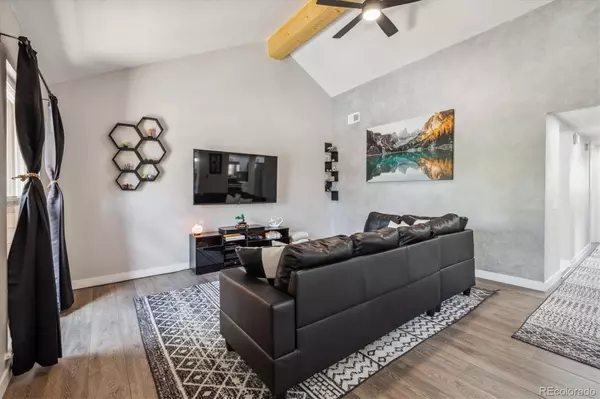$335,000
$335,000
For more information regarding the value of a property, please contact us for a free consultation.
1298 S Carson WAY #2846 Aurora, CO 80012
2 Beds
2 Baths
902 SqFt
Key Details
Sold Price $335,000
Property Type Townhouse
Sub Type Townhouse
Listing Status Sold
Purchase Type For Sale
Square Footage 902 sqft
Price per Sqft $371
Subdivision The Aspens
MLS Listing ID 9541839
Sold Date 09/06/24
Style Rustic Contemporary
Bedrooms 2
Full Baths 1
Three Quarter Bath 1
Condo Fees $410
HOA Fees $410/mo
HOA Y/N Yes
Abv Grd Liv Area 902
Originating Board recolorado
Year Built 1974
Annual Tax Amount $1,465
Tax Year 2023
Property Description
Price improvement! and an ASSUMABLE FHA MORTGAGE WITH A 5.25% INTEREST RATE!
Welcome to this beautifully updated town-home with modern fixtures and your very own 2-car garage! As you walk into this home, the first thing you'll notice is the functional open floor plan, vaulted ceiling, and an abundance of natural sunlight coming in from the massive windows. The high-quality laminate flooring throughout was installed in 2023 and the kitchen is fully updated with modern cabinets/light fixtures, stainless steel appliances, a breakfast bar, and beautiful quartz countertops. Continuing into the home, you will find the main bathroom that includes stylish updates with a luxurious feel. Across the hall is a charming laundry nook that includes extra storage, washer and dryer, and easy access to the newer furnace, next is a spacious secondary bedroom with a big picture window and a large closet. The massive primary bedroom features a fully updated en-suite bathroom with a barn door and a large walk-in closet. As if that wasn't enough, you can step out of your front door onto your open, enclosed wood deck that has room to grill and relax in the warmth of the Colorado Sun- Enjoy walking the greenbelt nearby and swimming in the community pool! Convenient access to 225, restaurants, shopping and Aurora's city center. I'm sure you will agree this home is filled with warmth and charm, and its ready for it's new owner!
This one will go fast, so be sure to come see it today!
Location
State CO
County Arapahoe
Rooms
Main Level Bedrooms 2
Interior
Interior Features Ceiling Fan(s), High Ceilings, Open Floorplan, Quartz Counters, Smoke Free, Walk-In Closet(s)
Heating Forced Air
Cooling Central Air
Flooring Laminate
Fireplace N
Appliance Dishwasher, Disposal, Dryer, Gas Water Heater, Range, Refrigerator, Washer
Laundry In Unit
Exterior
Parking Features Concrete
Garage Spaces 2.0
Pool Outdoor Pool
Utilities Available Electricity Connected, Natural Gas Connected
Roof Type Composition
Total Parking Spaces 2
Garage Yes
Building
Foundation Concrete Perimeter
Sewer Public Sewer
Water Public
Level or Stories Two
Structure Type Cedar,Frame
Schools
Elementary Schools Jewell
Middle Schools Aurora Hills
High Schools Gateway
School District Adams-Arapahoe 28J
Others
Senior Community No
Ownership Individual
Acceptable Financing Cash, Conventional, FHA, VA Loan
Listing Terms Cash, Conventional, FHA, VA Loan
Special Listing Condition None
Pets Allowed Cats OK, Dogs OK
Read Less
Want to know what your home might be worth? Contact us for a FREE valuation!

Our team is ready to help you sell your home for the highest possible price ASAP

© 2025 METROLIST, INC., DBA RECOLORADO® – All Rights Reserved
6455 S. Yosemite St., Suite 500 Greenwood Village, CO 80111 USA
Bought with Megastar Realty






