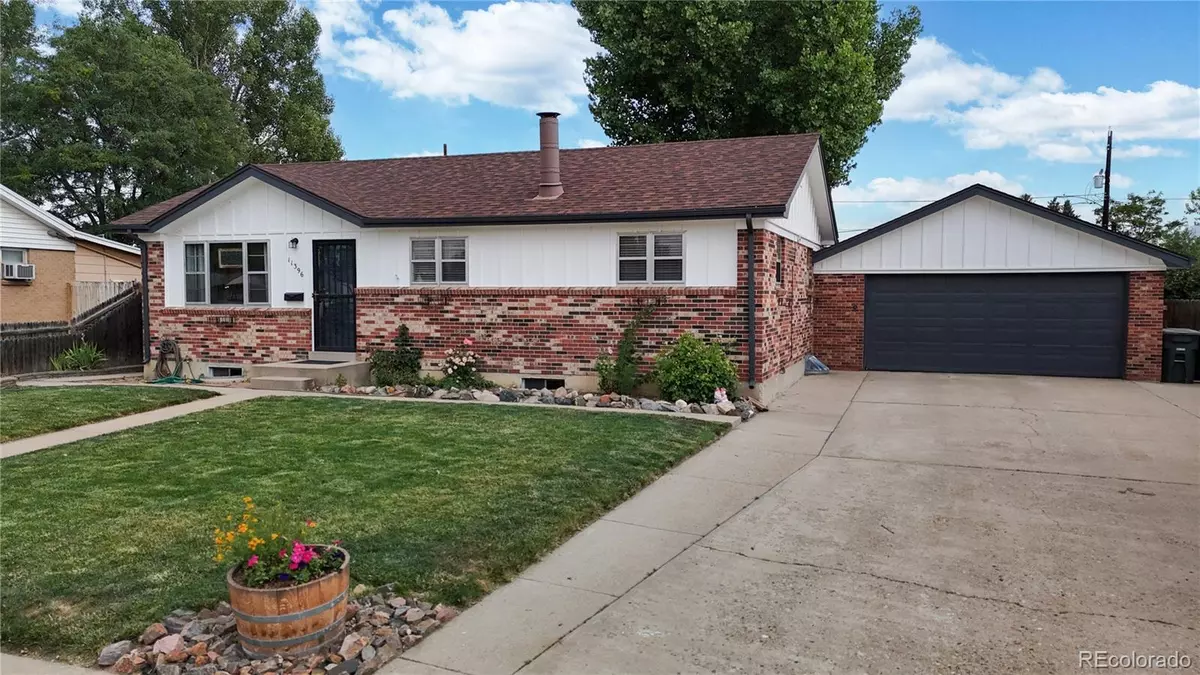$518,000
$515,000
0.6%For more information regarding the value of a property, please contact us for a free consultation.
11396 Franklin ST Northglenn, CO 80233
3 Beds
2 Baths
1,900 SqFt
Key Details
Sold Price $518,000
Property Type Single Family Home
Sub Type Single Family Residence
Listing Status Sold
Purchase Type For Sale
Square Footage 1,900 sqft
Price per Sqft $272
Subdivision Northglenn E
MLS Listing ID 2569222
Sold Date 07/22/24
Bedrooms 3
Full Baths 1
Three Quarter Bath 1
HOA Y/N No
Abv Grd Liv Area 1,000
Originating Board recolorado
Year Built 1964
Annual Tax Amount $3,522
Tax Year 2023
Lot Size 6,969 Sqft
Acres 0.16
Property Description
Buyers, you will love this well-maintained brick ranch home in Northglenn that shines with pride of ownership! As you step inside, a large front window provides lots of natural light and creates an inviting living room. Adjacent to the living room is a beautifully updated kitchen with new stainless steel appliances, granite countertops, custom cabinets, luxury vinyl flooring, and a great eat-in dining area. The main level also includes a spacious primary bedroom with a walk-in closet, a secondary bedroom, and a fully updated modern bathroom. The full basement has a generous recreation room ready for fun movie and game nights with space for a small workout area. An additional bedroom in the basement could be used as a home office or a hobby room and features a large walk-in storage space. Rounding out the basement, is a completely updated 3/4 bathroom next to the unfinished laundry/utility room. Outside, a fantastic covered porch is perfect for entertaining friends and family year round. The fully fenced backyard is nicely landscaped with a huge garden area, plus a large shed to store all of your tools. You can't miss the AWESOME above-ground pool ready for summer fun! You will LOVE the oversized 2 car garage that has plenty of room for storage or a workbench. Other great features in this home are: a new roof (2022); a new water heater (2022); new carpet and fresh paint throughout; new doors and hardware; Air Conditioning; small boat or ATV parking on the side of the house; and NO HOA! This home backs up to Malley Drive Elementary School and is within minutes of: Northglenn Rec Center and E.B. Rains Jr. Memorial Park; Margaret W. Carpenter Rec Center, Park, and Athletic Fields; and lots of restaurants, shopping, and walking paths. Easy access to Denver and the surrounding cities makes this a wonderful location! WELCOME TO YOUR NEW HOME!
Location
State CO
County Adams
Zoning Res
Rooms
Basement Finished, Full
Main Level Bedrooms 2
Interior
Interior Features Butcher Counters, Ceiling Fan(s), Granite Counters, Utility Sink, Walk-In Closet(s)
Heating Forced Air
Cooling Central Air
Flooring Carpet, Tile, Vinyl
Fireplace N
Appliance Dishwasher, Disposal, Dryer, Microwave, Oven, Range, Refrigerator, Washer
Laundry In Unit
Exterior
Exterior Feature Garden, Private Yard, Rain Gutters
Parking Features Concrete, Exterior Access Door, Oversized
Garage Spaces 2.0
Fence Full
Utilities Available Cable Available, Electricity Connected, Natural Gas Connected
Roof Type Composition
Total Parking Spaces 2
Garage Yes
Building
Lot Description Landscaped, Level
Sewer Public Sewer
Water Public
Level or Stories One
Structure Type Brick,Frame,Wood Siding
Schools
Elementary Schools Malley Drive
Middle Schools Northglenn
High Schools Mountain Range
School District Adams 12 5 Star Schl
Others
Senior Community No
Ownership Individual
Acceptable Financing Cash, Conventional, FHA, VA Loan
Listing Terms Cash, Conventional, FHA, VA Loan
Special Listing Condition None
Read Less
Want to know what your home might be worth? Contact us for a FREE valuation!

Our team is ready to help you sell your home for the highest possible price ASAP

© 2024 METROLIST, INC., DBA RECOLORADO® – All Rights Reserved
6455 S. Yosemite St., Suite 500 Greenwood Village, CO 80111 USA
Bought with RE/MAX Professionals






