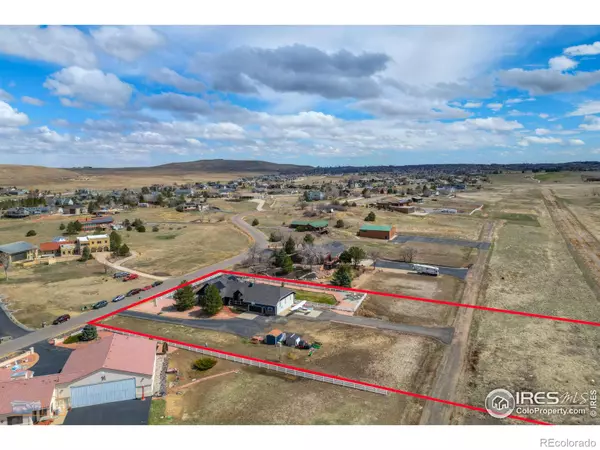$1,500,000
$1,500,000
For more information regarding the value of a property, please contact us for a free consultation.
120 Cessna DR Erie, CO 80516
4 Beds
4 Baths
3,097 SqFt
Key Details
Sold Price $1,500,000
Property Type Single Family Home
Sub Type Single Family Residence
Listing Status Sold
Purchase Type For Sale
Square Footage 3,097 sqft
Price per Sqft $484
Subdivision Erie Air Park
MLS Listing ID IR1005983
Sold Date 06/17/24
Bedrooms 4
Full Baths 3
Half Baths 1
HOA Y/N No
Abv Grd Liv Area 3,097
Originating Board recolorado
Year Built 1991
Annual Tax Amount $6,839
Tax Year 2023
Lot Size 2.140 Acres
Acres 2.14
Property Description
Breathtaking mountain views will greet you from this perfectly located 2+ acre Property in Colorado's premier Erie Air Park. The original owners custom built this meticulously maintained home adding significant upgrades in 2022 and 2023. A beautifully remodeled kitchen, new oak floors, maple wood cabinetry, under cabinet lighting, a stately 10ft -5ft quartz slab center island, custom "walk In" pantry with butcher block shelving and rolling baskets, abundant storage, all new appliances, new lighting, a coffee and wine bar, modern new mini splits (2023), new windows throughout except for the decorator round windows , master bath remodel with heated floors for those cold winters. The new gas fireplace in the family room is cozy warm under the 12 ft ceilings. Wall to wall wood cabinetry. For aviation enthusiasts, the almost 1,600 sq ft temperature controlled garage/hanger has a 10ft X 40ft doorway and a paved taxiway to the runway. The entire interior and exterior were painted in 2022-2023. Thoughtful Landscaping includes a large deck with composite decking, a north fence garden area, raised garden beds, a bird sanctuary, and a firepit. The school bus stops right in front of this house for your school age kids. Wonderful Coal Creek Trail Bike/ Walking path close by. The "owned" solar panels are included in the sale.
Location
State CO
County Weld
Zoning RES
Rooms
Basement Full, Sump Pump, Unfinished
Main Level Bedrooms 2
Interior
Interior Features Central Vacuum, Eat-in Kitchen, Five Piece Bath, Kitchen Island, Open Floorplan, Pantry, Primary Suite, Smart Thermostat, Vaulted Ceiling(s), Walk-In Closet(s)
Heating Forced Air
Cooling Ceiling Fan(s), Central Air
Flooring Tile, Wood
Fireplaces Type Family Room, Gas
Equipment Satellite Dish
Fireplace N
Appliance Bar Fridge, Dishwasher, Disposal, Dryer, Microwave, Oven, Refrigerator, Self Cleaning Oven, Washer
Exterior
Parking Features Heated Garage, Oversized, Oversized Door
Garage Spaces 6.0
Fence Fenced
Utilities Available Cable Available, Electricity Available, Internet Access (Wired), Natural Gas Available
View Mountain(s), Plains
Roof Type Composition
Total Parking Spaces 6
Garage Yes
Building
Lot Description Level, Sprinklers In Front
Foundation Pillar/Post/Pier, Slab
Sewer Septic Tank
Water Public
Level or Stories One
Structure Type Brick,Wood Frame
Schools
Elementary Schools Black Rock
Middle Schools Erie
High Schools Erie
School District St. Vrain Valley Re-1J
Others
Ownership Individual
Acceptable Financing Cash, Conventional
Listing Terms Cash, Conventional
Read Less
Want to know what your home might be worth? Contact us for a FREE valuation!

Our team is ready to help you sell your home for the highest possible price ASAP

© 2024 METROLIST, INC., DBA RECOLORADO® – All Rights Reserved
6455 S. Yosemite St., Suite 500 Greenwood Village, CO 80111 USA
Bought with Focus Real Estate






