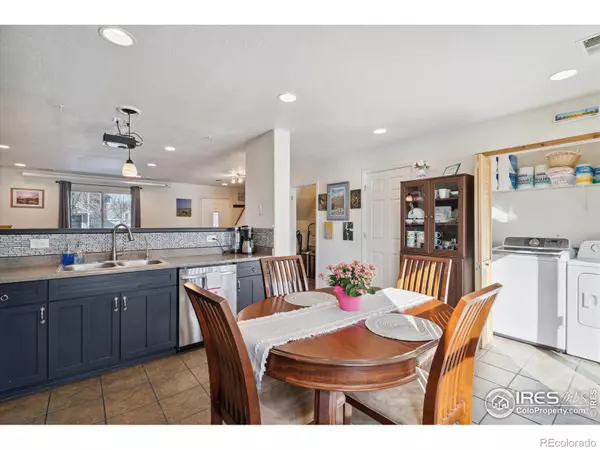$440,000
$440,000
For more information regarding the value of a property, please contact us for a free consultation.
1418 Hummingbird CIR Brighton, CO 80601
3 Beds
3 Baths
1,470 SqFt
Key Details
Sold Price $440,000
Property Type Single Family Home
Sub Type Single Family Residence
Listing Status Sold
Purchase Type For Sale
Square Footage 1,470 sqft
Price per Sqft $299
Subdivision Platte River Ranch Filing 5
MLS Listing ID IR1003482
Sold Date 03/29/24
Bedrooms 3
Full Baths 2
Half Baths 1
HOA Y/N No
Abv Grd Liv Area 1,470
Originating Board recolorado
Year Built 2002
Annual Tax Amount $2,988
Tax Year 2022
Lot Size 4,791 Sqft
Acres 0.11
Property Description
Charming three-bedroom three bath in Platte River Ranch! Open floor plan, where the family room is a perfect cozy place to gather on winter nights around the fireplace. UPGRADED kitchen with STAINLESS STEEL appliances and tiled backsplash. Newer windows, doors, appliances, and garage door. Upstairs master bedroom with private bathroom and walk-in closet. Two additional bedrooms share a full bathroom. You will know you've reached serenity with a private fully fenced and beautifully landscaped back yard. This impeccable outdoor living space boasts mature landscaping and a patio - entertaining possibilities are endless! Easy access to Boulder, Denver, and the airport. Prime location with easy access to Open Space trails, shops, restaurants, schools, parks and more.
Location
State CO
County Adams
Zoning SFR
Rooms
Basement None
Interior
Heating Forced Air
Cooling Central Air
Fireplace N
Appliance Dishwasher, Dryer, Microwave, Oven, Refrigerator, Washer
Exterior
Garage Spaces 1.0
Utilities Available Electricity Available
Roof Type Composition
Total Parking Spaces 1
Garage Yes
Building
Water Public
Level or Stories Two
Structure Type Wood Frame
Schools
Elementary Schools Henderson
Middle Schools Prairie View
High Schools Prairie View
School District School District 27-J
Others
Ownership Individual
Acceptable Financing 1031 Exchange, Cash, Conventional, FHA, VA Loan
Listing Terms 1031 Exchange, Cash, Conventional, FHA, VA Loan
Read Less
Want to know what your home might be worth? Contact us for a FREE valuation!

Our team is ready to help you sell your home for the highest possible price ASAP

© 2024 METROLIST, INC., DBA RECOLORADO® – All Rights Reserved
6455 S. Yosemite St., Suite 500 Greenwood Village, CO 80111 USA
Bought with You 1st Realty






