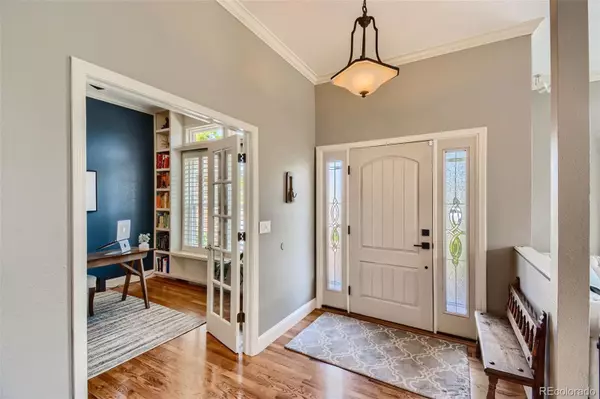$1,220,000
$1,199,900
1.7%For more information regarding the value of a property, please contact us for a free consultation.
5251 S Zinnia CT Littleton, CO 80127
5 Beds
3 Baths
4,895 SqFt
Key Details
Sold Price $1,220,000
Property Type Single Family Home
Sub Type Single Family Residence
Listing Status Sold
Purchase Type For Sale
Square Footage 4,895 sqft
Price per Sqft $249
Subdivision Belleview Acres
MLS Listing ID 7923939
Sold Date 07/01/22
Style Traditional
Bedrooms 5
Full Baths 2
Three Quarter Bath 1
Condo Fees $224
HOA Fees $18/ann
HOA Y/N Yes
Abv Grd Liv Area 2,495
Originating Board recolorado
Year Built 1989
Annual Tax Amount $5,596
Tax Year 2020
Acres 0.57
Property Description
This stunning, custom walk-out ranch style home is one of a kind! The beautiful home boasts a stunning open floor plan, spacious custom kitchen with a huge center island that opens to the family room, stunning master retreat complete with a designer master bathroom, California closet system, plantaition shutters, new carpet and so much more. The home shines with hardwood floors throughout the main level, fully finished walk-out basement that is complete with two bedrooms, a large family room, exercise space and a bar. The half-acre lot is not only spacious but complete with designer finishes. This home is a 10 out of 10 complete with newer furnace and AC, newer main level windows, oversized laundry/mud room, new exterior paint, new driveway, stamped concrete out front, leaf guard gutters, newer Trex deck, newer garage doors, newer radon system and California closets! Not only is this home absolutely stunning, the location and lot size cannot be beat - the property backs to a horse property, is in close proximity to the foothills, trails, hiking, biking and the i70 corridor for easy access to skiing!
Location
State CO
County Jefferson
Zoning P-D
Rooms
Basement Finished, Walk-Out Access
Main Level Bedrooms 3
Interior
Heating Forced Air
Cooling Air Conditioning-Room
Fireplace N
Appliance Bar Fridge, Dishwasher, Microwave, Range, Refrigerator, Trash Compactor
Exterior
Exterior Feature Balcony, Garden, Private Yard, Rain Gutters
Garage Spaces 3.0
Utilities Available Cable Available, Electricity Connected, Internet Access (Wired), Natural Gas Connected, Phone Available
Roof Type Stone-Coated Steel
Total Parking Spaces 3
Garage Yes
Building
Lot Description Foothills, Landscaped, Level, Many Trees
Sewer Public Sewer
Water Public
Level or Stories One
Structure Type Frame
Schools
Elementary Schools Mount Carbon
Middle Schools Summit Ridge
High Schools Dakota Ridge
School District Jefferson County R-1
Others
Senior Community No
Ownership Individual
Acceptable Financing Cash, Conventional, FHA, VA Loan
Listing Terms Cash, Conventional, FHA, VA Loan
Special Listing Condition None
Read Less
Want to know what your home might be worth? Contact us for a FREE valuation!

Our team is ready to help you sell your home for the highest possible price ASAP

© 2024 METROLIST, INC., DBA RECOLORADO® – All Rights Reserved
6455 S. Yosemite St., Suite 500 Greenwood Village, CO 80111 USA
Bought with Your Castle Real Estate Inc







