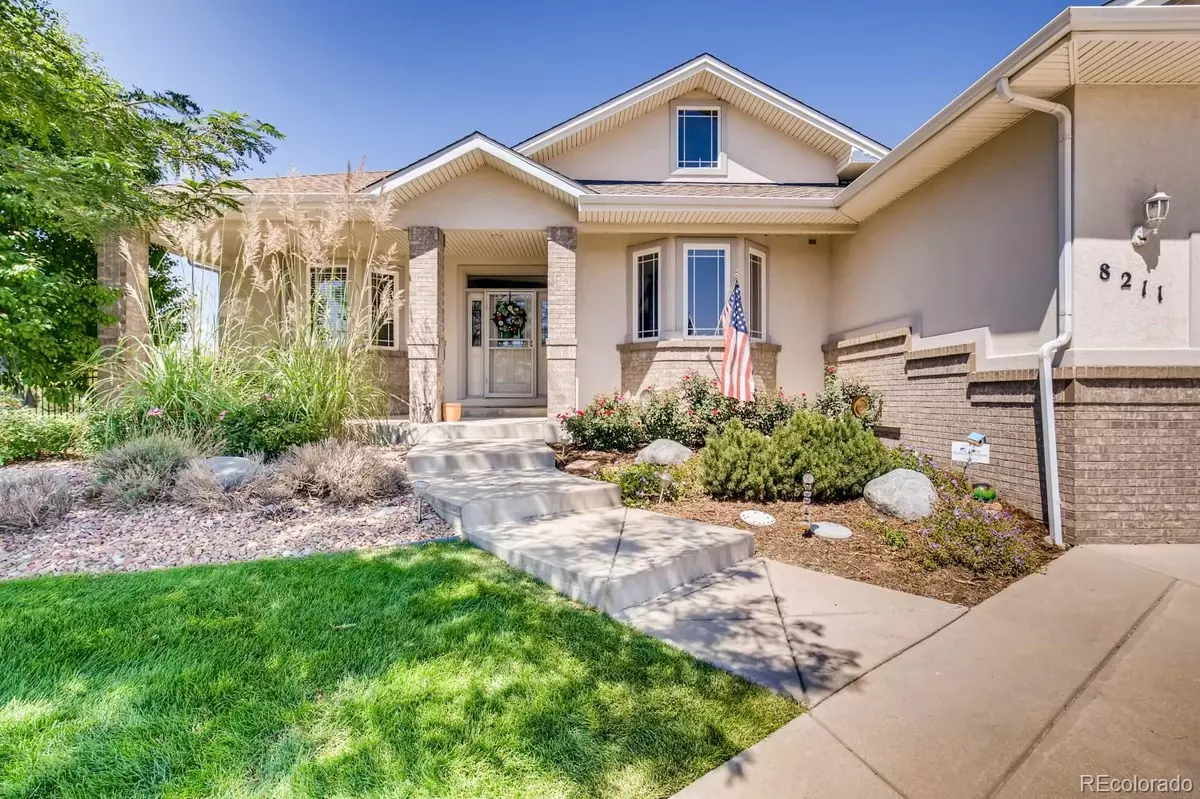$1,150,000
$1,150,000
For more information regarding the value of a property, please contact us for a free consultation.
8211 E 128th PL Thornton, CO 80602
5 Beds
5 Baths
5,195 SqFt
Key Details
Sold Price $1,150,000
Property Type Single Family Home
Sub Type Single Family Residence
Listing Status Sold
Purchase Type For Sale
Square Footage 5,195 sqft
Price per Sqft $221
Subdivision Gleneagle Estates
MLS Listing ID 5628937
Sold Date 02/23/22
Style Traditional
Bedrooms 5
Full Baths 2
Half Baths 1
Three Quarter Bath 2
Condo Fees $220
HOA Fees $73/qua
HOA Y/N Yes
Abv Grd Liv Area 2,734
Originating Board recolorado
Year Built 2004
Annual Tax Amount $5,271
Tax Year 2020
Lot Size 1 Sqft
Acres 1.0
Property Description
Prepare to be blown away by this sensational ranch-style, custom home in the sought-after Gleneagle Estates! The home sits on a full 1-acre lot and features roughly 5,200 finished square feet, not including the absolutely massive finished garage with covered RV parking (big enough for Class A RV's!!) and designated sewer access giving you the ability to avoid the lines at the dump station after boondocking across the countryside. Inside, the open concept layout from the kitchen to the dining area and living room is both elegant and practical, offering a spacious hub for the family to convene around mealtime or to fill with guests when entertaining. Need more space? Just open up to the enormous rear deck and give the room an even brighter and airy feel. When it's time to relax, the main level master retreat offers an abundance of space to get away and close off, complete with a five-piece bath and extra roomy walk-in shower. In addition, the main level offers one extra bedroom, a generously sized office, full bath, a powder room and a combo laundry room/mud room just off the garage. As you venture down to the walkout basement (with under decking outside to keep the patio dry), you'll find another entertainers paradise complete with a custom wet-bar, additional family room and a game room with pool table included. Each of the two basement bedrooms are accompanied by a ¾ bath and are spaced out well for either kids or guests to have their privacy. Additionally, there are two extra rooms for storage or whatever the heart desires, currently one room is being used as a craft room (don't miss the secret door to additional storage!). Last but not least, the grounds. The sellers have had the entire lot professionally landscaped and invested quite a lot into HOA compliant fencing for the back yard, something many Gleneagle Estate residents shy away from due to the costs involved. There is so much more to list but you truly have to see it for yourself so don't wait!
Location
State CO
County Adams
Zoning PUD
Rooms
Basement Finished, Full, Interior Entry, Walk-Out Access
Main Level Bedrooms 3
Interior
Interior Features Ceiling Fan(s), Corian Counters, Eat-in Kitchen, Five Piece Bath, High Speed Internet, Kitchen Island, Primary Suite, Open Floorplan, Pantry, Radon Mitigation System, Vaulted Ceiling(s), Wet Bar
Heating Forced Air, Natural Gas
Cooling Central Air
Flooring Carpet, Tile, Vinyl, Wood
Fireplaces Number 1
Fireplaces Type Living Room
Fireplace Y
Appliance Bar Fridge, Cooktop, Dishwasher, Disposal, Double Oven, Dryer, Gas Water Heater, Microwave, Range, Refrigerator, Self Cleaning Oven, Washer
Laundry In Unit
Exterior
Parking Features 220 Volts, Circular Driveway, Concrete, Dry Walled, Exterior Access Door, Finished, Floor Coating, Heated Garage, Insulated Garage, Lighted, Oversized, Oversized Door, RV Garage, Tandem
Garage Spaces 2.0
Fence Full
Utilities Available Cable Available, Electricity Connected, Internet Access (Wired), Natural Gas Connected, Phone Available
View Mountain(s)
Roof Type Composition
Total Parking Spaces 11
Garage Yes
Building
Lot Description Corner Lot, Landscaped, Level, Sprinklers In Front, Sprinklers In Rear
Foundation Slab
Sewer Public Sewer
Water Public
Level or Stories One
Structure Type Brick, Frame, Stucco
Schools
Elementary Schools Brantner
Middle Schools Roger Quist
High Schools Prairie View
School District School District 27-J
Others
Senior Community No
Ownership Individual
Acceptable Financing Cash, Conventional, Jumbo
Listing Terms Cash, Conventional, Jumbo
Special Listing Condition None
Read Less
Want to know what your home might be worth? Contact us for a FREE valuation!

Our team is ready to help you sell your home for the highest possible price ASAP

© 2024 METROLIST, INC., DBA RECOLORADO® – All Rights Reserved
6455 S. Yosemite St., Suite 500 Greenwood Village, CO 80111 USA
Bought with Key Real Estate Group LLC







