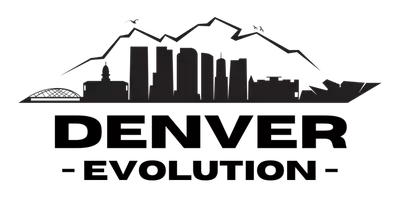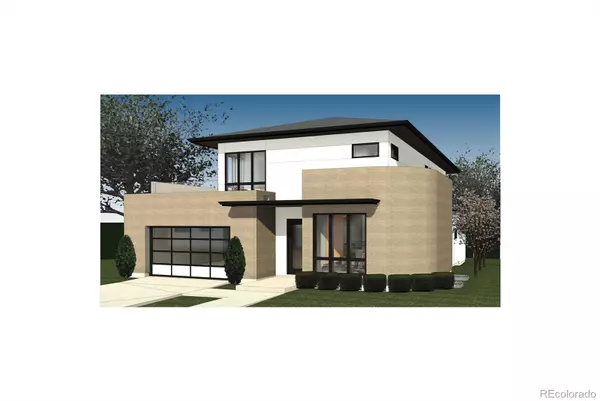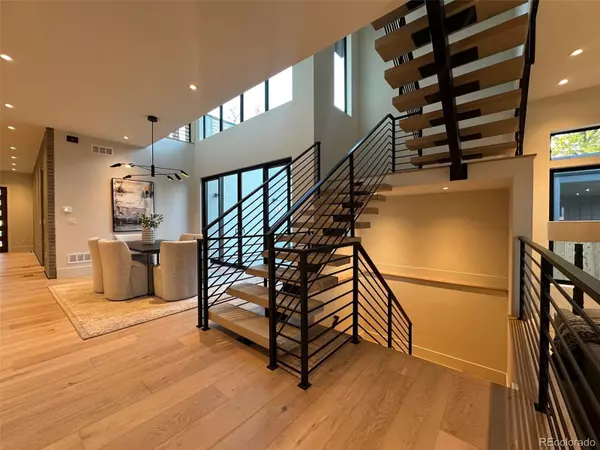
6 Beds
6 Baths
5,075 SqFt
6 Beds
6 Baths
5,075 SqFt
Open House
Sat Oct 25, 1:00pm - 3:00pm
Key Details
Property Type Single Family Home
Sub Type Single Family Residence
Listing Status Active
Purchase Type For Sale
Square Footage 5,075 sqft
Price per Sqft $537
Subdivision University Hills
MLS Listing ID 5909241
Bedrooms 6
Full Baths 2
Half Baths 1
Three Quarter Bath 3
HOA Y/N No
Abv Grd Liv Area 3,591
Year Built 2025
Annual Tax Amount $2,125
Tax Year 2024
Lot Size 9,130 Sqft
Acres 0.21
Property Sub-Type Single Family Residence
Source recolorado
Property Description
A beautiful, curved brick wall welcomes you as you approach the entrance. Incredible natural light illuminates the home from its entry with a brick accent wall to the front living room overlooking the lush greenery of Eisenhower Park. An open - gourmet kitchen is large with 2 seating areas and a dining area with sliding doors to an outdoor terrace - perfect for outdoor dining and entertaining. A sunken den offers up an ideal space for tv watching warmed by a cozy fireplace. A main floor suite or home office cap off this impressive first floor. Upstairs the 3 bedrooms create serene spaces including an ultra-luxurious primary suite gazing upon sweeping park views. The second-floor deck is structurally sound for a future hot tub. The finished basement's rec room and wet bar, plus gym and additional bedroom complete a spectacular new build home ready for its owners. The home is prewired for audio, home automation and security. The sprawling yard is large with endless possibility + a grand outdoor covered terrace with a fireplace. Amazing location and 100 yards to the Highline canal trail. A builder's warranty creates additional comfort and ease. A true must see in an ideal location.
Location
State CO
County Denver
Zoning S-SU-D
Rooms
Basement Finished, Full
Main Level Bedrooms 1
Interior
Interior Features Eat-in Kitchen, Entrance Foyer, Five Piece Bath, High Ceilings, Kitchen Island, Pantry, Primary Suite, Quartz Counters, Walk-In Closet(s), Wet Bar
Heating Forced Air, Natural Gas
Cooling Central Air
Flooring Carpet, Tile, Vinyl, Wood
Fireplaces Number 2
Fireplaces Type Family Room, Outside
Fireplace Y
Appliance Bar Fridge, Dishwasher, Disposal, Double Oven, Range, Range Hood, Refrigerator, Sump Pump, Tankless Water Heater
Exterior
Exterior Feature Private Yard, Rain Gutters
Garage Spaces 2.0
Fence Full
Roof Type Composition,Membrane
Total Parking Spaces 2
Garage Yes
Building
Lot Description Level, Sprinklers In Front, Sprinklers In Rear
Sewer Public Sewer
Level or Stories Two
Structure Type Brick,Frame,Stucco
Schools
Elementary Schools Bradley
Middle Schools Hamilton
High Schools Thomas Jefferson
School District Denver 1
Others
Senior Community No
Ownership Corporation/Trust
Acceptable Financing 1031 Exchange, Cash, Conventional, Jumbo, Other
Listing Terms 1031 Exchange, Cash, Conventional, Jumbo, Other
Special Listing Condition None

6455 S. Yosemite St., Suite 500 Greenwood Village, CO 80111 USA
GET MORE INFORMATION

Broker Associate | License ID: 100071313
+1(303) 815-6243 | chris@denverevolution.com







