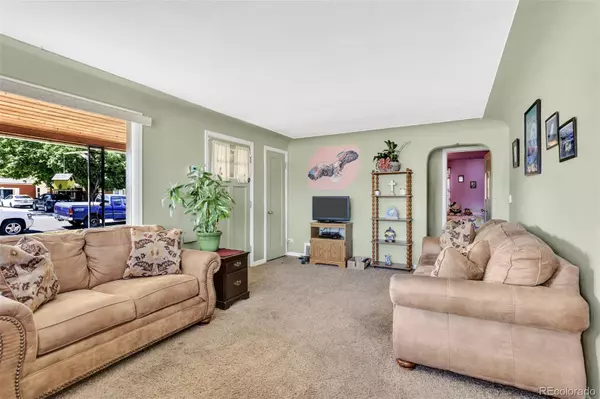
3 Beds
1 Bath
1,010 SqFt
3 Beds
1 Bath
1,010 SqFt
Key Details
Property Type Single Family Home
Sub Type Single Family Residence
Listing Status Active
Purchase Type For Sale
Square Footage 1,010 sqft
Price per Sqft $361
Subdivision Kinyon Heights
MLS Listing ID 1708133
Bedrooms 3
Full Baths 1
HOA Y/N No
Abv Grd Liv Area 1,010
Year Built 1951
Annual Tax Amount $1,691
Tax Year 2024
Lot Size 8,250 Sqft
Acres 0.19
Property Sub-Type Single Family Residence
Source recolorado
Property Description
Location
State CO
County Denver
Zoning E-SU-DX
Rooms
Basement Crawl Space
Main Level Bedrooms 3
Interior
Interior Features Eat-in Kitchen, Entrance Foyer, Laminate Counters, Smoke Free, Walk-In Closet(s)
Heating Forced Air
Cooling Evaporative Cooling
Flooring Carpet, Vinyl, Wood
Fireplace N
Appliance Dryer, Gas Water Heater, Range, Refrigerator, Washer
Exterior
Parking Features Concrete, Exterior Access Door, Lighted
Garage Spaces 2.0
Fence Partial
Roof Type Composition
Total Parking Spaces 2
Garage No
Building
Lot Description Corner Lot, Level
Sewer Public Sewer
Water Public
Level or Stories One
Structure Type Vinyl Siding
Schools
Elementary Schools Goldrick
Middle Schools Kepner
High Schools Abraham Lincoln
School District Denver 1
Others
Senior Community No
Ownership Estate
Acceptable Financing Cash, Conventional, FHA, VA Loan
Listing Terms Cash, Conventional, FHA, VA Loan
Special Listing Condition None
Virtual Tour https://08112025_3442 W Berry Dr, Littleton, CO 80123_Jim Hatfield

6455 S. Yosemite St., Suite 500 Greenwood Village, CO 80111 USA
GET MORE INFORMATION

Broker Associate | License ID: 100071313
+1(303) 815-6243 | chris@denverevolution.com







