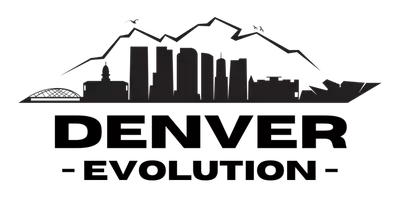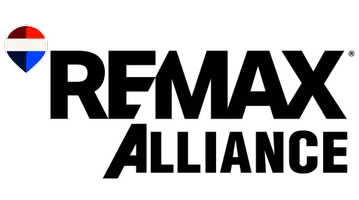
2 Beds
2 Baths
1,311 SqFt
2 Beds
2 Baths
1,311 SqFt
Key Details
Property Type Condo
Sub Type Condominium
Listing Status Active
Purchase Type For Sale
Square Footage 1,311 sqft
Price per Sqft $331
Subdivision Deer Creek Condo
MLS Listing ID 2544953
Bedrooms 2
Full Baths 1
Three Quarter Bath 1
Condo Fees $301
HOA Fees $301/mo
HOA Y/N Yes
Abv Grd Liv Area 1,311
Year Built 2001
Annual Tax Amount $2,784
Tax Year 2024
Lot Size 0.291 Acres
Acres 0.29
Property Sub-Type Condominium
Source recolorado
Property Description
Location
State CO
County Jefferson
Rooms
Main Level Bedrooms 2
Interior
Interior Features Ceiling Fan(s), Eat-in Kitchen, High Ceilings, Open Floorplan, Primary Suite, Smart Thermostat, Smoke Free, Vaulted Ceiling(s), Walk-In Closet(s)
Heating Forced Air
Cooling Central Air
Flooring Carpet, Tile
Fireplaces Number 1
Fireplaces Type Family Room
Fireplace Y
Appliance Dishwasher, Gas Water Heater, Range, Refrigerator
Laundry In Unit
Exterior
Exterior Feature Balcony, Spa/Hot Tub
Garage Spaces 1.0
Fence None
Pool Outdoor Pool
Utilities Available Cable Available, Electricity Connected, Internet Access (Wired), Natural Gas Available, Natural Gas Connected, Phone Available
View Mountain(s)
Roof Type Composition
Total Parking Spaces 3
Garage No
Building
Lot Description Master Planned
Sewer Public Sewer
Water Public
Level or Stories Two
Structure Type Frame,Other
Schools
Elementary Schools Mortensen
Middle Schools Falcon Bluffs
High Schools Chatfield
School District Jefferson County R-1
Others
Senior Community No
Ownership Individual
Acceptable Financing Cash, Conventional, FHA, VA Loan
Listing Terms Cash, Conventional, FHA, VA Loan
Special Listing Condition None
Pets Allowed Cats OK, Dogs OK, Number Limit
Virtual Tour https://listings.mediamaxphotography.com/9390-W-Chatfield-Pl-207

6455 S. Yosemite St., Suite 500 Greenwood Village, CO 80111 USA
GET MORE INFORMATION

Broker Associate | License ID: 100071313
+1(303) 815-6243 | chris@denverevolution.com







