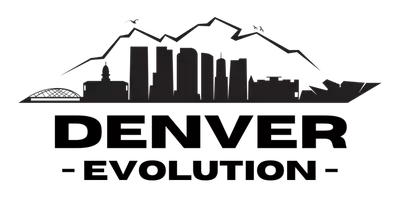
3 Beds
2 Baths
1,397 SqFt
3 Beds
2 Baths
1,397 SqFt
Open House
Fri Oct 03, 3:00pm - 6:00pm
Key Details
Property Type Single Family Home
Sub Type Single Family Residence
Listing Status Active
Purchase Type For Sale
Square Footage 1,397 sqft
Price per Sqft $501
Subdivision Duncan Park
MLS Listing ID 8574974
Bedrooms 3
Three Quarter Bath 2
HOA Y/N No
Abv Grd Liv Area 1,397
Year Built 1956
Annual Tax Amount $3,037
Tax Year 2024
Lot Size 0.286 Acres
Acres 0.29
Property Sub-Type Single Family Residence
Source recolorado
Property Description
Tucked away on a quiet cul-de-sac, this beautifully updated gem offers modern style and unbeatable convenience—just minutes from downtown, the Tech Center, and the foothills.
Inside, enjoy fresh paint (2025), recessed lighting, new baseboards, custom window treatments, and smart storage throughout. The office/guest room features a custom Murphy bed/desk with patio access. The spacious primary suite includes French doors to the backyard, crown molding, blackout blinds, and a private bath with dual sinks and separate shower area.
The kitchen shines with upgraded soft-close cabinets, granite countertops, a beautiful chef's gas range, and an oversized walk-in pantry. Washer (2020), dryer (2023), and refrigerator/freezer (2023) are included.
Efficiency upgrades include newer HVAC, on-demand hot water heater, electrical updates, and 40 paid-off solar panels—keeping summer electric bills around $25–$50!
Enjoy outdoor living on the stamped-concrete patio with gazebo and hot tub (has water leak, needs work), plus a huge lot with storage shed. Parking is no issue with 30+ feet of off-street space, a 40' tandem garage with attic storage, and a finished 12x23 billiard room complete with pool table, seating, A/C, fridge, and heater for year-round fun.
1,577 sq. ft. home on a 12,458 sq. ft. lot—that is truly MOVE-IN READY!
Location
State CO
County Arapahoe
Rooms
Basement Crawl Space
Main Level Bedrooms 3
Interior
Interior Features Breakfast Bar, Ceiling Fan(s), Eat-in Kitchen, Granite Counters, High Speed Internet, No Stairs, Pantry, Primary Suite, Smoke Free, Hot Tub, Stone Counters
Heating Forced Air
Cooling Central Air
Flooring Tile, Wood
Fireplace Y
Appliance Dishwasher, Disposal, Dryer, Gas Water Heater, Microwave, Range, Range Hood, Refrigerator, Self Cleaning Oven, Tankless Water Heater, Washer
Laundry Laundry Closet
Exterior
Exterior Feature Lighting, Private Yard, Rain Gutters, Spa/Hot Tub
Parking Features Concrete, Exterior Access Door, Heated Garage, Lighted, Oversized, Storage, Tandem
Garage Spaces 2.0
Fence Partial
Utilities Available Cable Available, Electricity Connected, Internet Access (Wired), Natural Gas Connected, Phone Connected
Roof Type Composition
Total Parking Spaces 6
Garage No
Building
Lot Description Corner Lot, Landscaped, Level, Sprinklers In Front, Sprinklers In Rear
Foundation Concrete Perimeter
Sewer Public Sewer
Water Public
Level or Stories One
Structure Type Frame
Schools
Elementary Schools Cherrelyn
Middle Schools Englewood
High Schools Englewood
School District Englewood 1
Others
Senior Community No
Ownership Individual
Acceptable Financing Cash, Conventional, FHA, VA Loan
Listing Terms Cash, Conventional, FHA, VA Loan
Special Listing Condition None
Virtual Tour https://www.zillow.com/view-imx/31f98098-7a42-4e51-8540-00d9059f7309?setAttribution=mls&wl=true&initialViewType=pano

6455 S. Yosemite St., Suite 500 Greenwood Village, CO 80111 USA
GET MORE INFORMATION

Broker Associate | License ID: 100071313
+1(303) 815-6243 | chris@denverevolution.com







