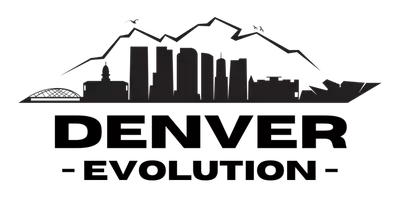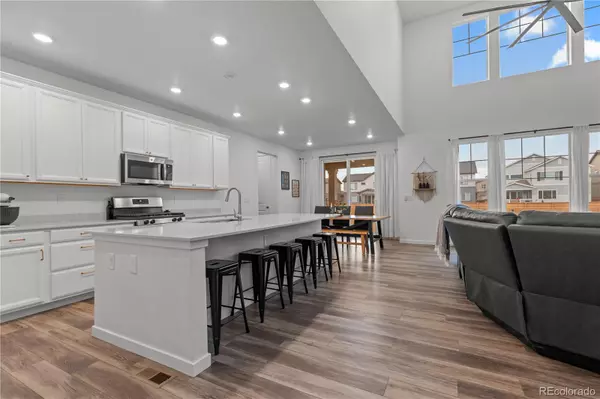
5 Beds
4 Baths
4,137 SqFt
5 Beds
4 Baths
4,137 SqFt
Key Details
Property Type Single Family Home
Sub Type Single Family Residence
Listing Status Active
Purchase Type For Sale
Square Footage 4,137 sqft
Price per Sqft $167
Subdivision Reunion Ridge
MLS Listing ID 4224647
Bedrooms 5
Full Baths 4
Condo Fees $109
HOA Fees $109/qua
HOA Y/N Yes
Abv Grd Liv Area 2,870
Year Built 2022
Annual Tax Amount $8,644
Tax Year 2024
Lot Size 5,610 Sqft
Acres 0.13
Property Sub-Type Single Family Residence
Source recolorado
Property Description
Completed in late 2022 and loved ever since—this home stands out among the new builds—no dust, delays, or unfinished extras. This home is truly move-in ready. Step into a bright open living area with soaring ceilings and natural light pouring in from two stories of windows. The kitchen overlooks the family room making it perfect for entertaining with a large island, quartz countertops, and generous walk-in pantry. Upstairs the primary suite includes a beautiful bathroom with dual vanities & two expansive walk-in closets. Three additional bedrooms are upstairs: one with its own ensuite bath and two joined by a Jack & Jill bath. Back on the main-level—another spacious bedroom and full bath provide flexibility for guests, multi-gen living, or a private office. Relax on the large covered porch in your professionally landscaped backyard. Various native perennials, granite rock borders, and additional drip irrigation in raised planters make the space low-maintenance yet beautiful. Smart features include: dual HVAC systems that independently serve the upper and lower levels, a full Ring security system, keyless entry, and a radon mitigation system with a recently upgraded fan system. In addition to the 2870 finished sqft of home, the 629 sqft 3-car tandem garage and an unfinished basement with almost 1300 sqft offer incredible storage or future expansion potential. Skip the wait and the stress of building—this home is better than new and priced to stand out.
A note from the owners: This was meant to be our forever home, so everything has been meticulously maintained. We're selling due to a job relocation, and it's truly bittersweet to leave our beautiful home. Reunion has a close-knit small-town feel and offers two community pools, a clubhouse and rec center, Reunion Coffeehouse, walking trails, and playgrounds—all just minutes from DIA, I-76, E-470, and Denver. We have loved our time here, and hope you do too!
Location
State CO
County Adams
Rooms
Basement Unfinished
Main Level Bedrooms 1
Interior
Interior Features Built-in Features, Ceiling Fan(s), Five Piece Bath, High Ceilings, Open Floorplan, Pantry, Quartz Counters, Smoke Free
Heating Forced Air
Cooling Central Air
Flooring Carpet, Laminate
Fireplace N
Exterior
Exterior Feature Lighting, Private Yard
Garage Spaces 3.0
Fence Full
Utilities Available Cable Available, Electricity Available
Roof Type Composition
Total Parking Spaces 3
Garage Yes
Building
Lot Description Irrigated, Landscaped, Sprinklers In Front, Sprinklers In Rear
Foundation Slab
Sewer Public Sewer
Level or Stories Two
Structure Type Frame
Schools
Elementary Schools Second Creek
Middle Schools Otho Stuart
High Schools Prairie View
School District School District 27-J
Others
Senior Community No
Ownership Individual
Acceptable Financing Cash, Conventional, FHA, VA Loan
Listing Terms Cash, Conventional, FHA, VA Loan
Special Listing Condition None

6455 S. Yosemite St., Suite 500 Greenwood Village, CO 80111 USA
GET MORE INFORMATION

Broker Associate | License ID: 100071313
+1(303) 815-6243 | chris@denverevolution.com







