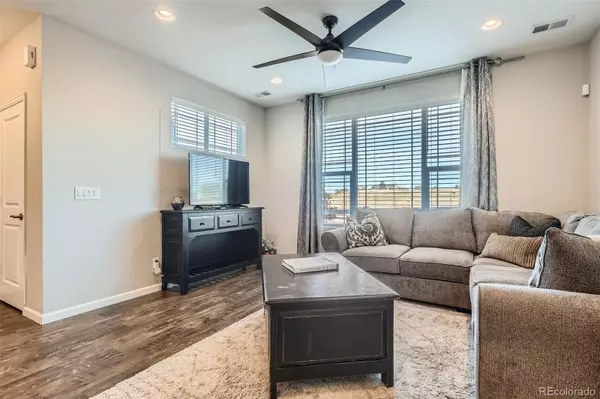
1781 S Buchanan CIR Aurora, CO 80018
3 Beds
3 Baths
1,673 SqFt
UPDATED:
12/15/2024 12:04 AM
Key Details
Property Type Townhouse
Sub Type Townhouse
Listing Status Active
Purchase Type For Sale
Square Footage 1,673 sqft
Price per Sqft $268
Subdivision Murphy Creek
MLS Listing ID 4709686
Bedrooms 3
Full Baths 2
Half Baths 1
Condo Fees $230
HOA Fees $230/mo
HOA Y/N Yes
Abv Grd Liv Area 1,673
Originating Board recolorado
Year Built 2017
Annual Tax Amount $3,781
Tax Year 2023
Property Description
As you step inside, you'll be greeted by an open-concept layout that flows seamlessly from the living room into the gourmet kitchen. The kitchen features stainless steel appliances (including a gas range), slab granite countertops, a custom tile backsplash, and white cabinets with crown molding. Under-cabinet lighting and a convenient serving counter elevate the space, making it perfect for cooking and entertaining.*
Upstairs, the home offers three spacious bedrooms, including a Master Suite with an en-suite 5-piece bathroom for ultimate relaxation. The other two bedrooms share a full bath and provide ample closet space. Laundry is also conveniently located on the upper level, making daily chores a breeze.*
Enjoy the peace and quiet from your private, fenced-in patio – perfect for relaxing, dining, or entertaining while taking in the views of the golf course and the serene open space. Watch golfers pass by, listen to the birds, or simply unwind as you enjoy the Colorado sunset.*
As an end unit, this townhome has the best location within the neighborhood, offering unobstructed views and additional privacy. Additionally, you'll enjoy the convenience of an attached 2-car garage, offering plenty of space for your vehicles and additional storage.This is your perfect corner of heaven in the heart of Murphy Creek!
Location
State CO
County Arapahoe
Interior
Interior Features Ceiling Fan(s), Eat-in Kitchen, Five Piece Bath, Granite Counters, High Ceilings, Open Floorplan, Primary Suite, Smoke Free, Solid Surface Counters, Vaulted Ceiling(s), Walk-In Closet(s)
Heating Forced Air
Cooling Central Air
Flooring Carpet, Laminate, Linoleum
Fireplace N
Appliance Dishwasher, Disposal, Dryer, Gas Water Heater, Microwave, Oven, Range, Refrigerator, Washer
Laundry In Unit
Exterior
Parking Features Concrete, Dry Walled, Insulated Garage, Oversized
Garage Spaces 2.0
View Golf Course
Roof Type Composition
Total Parking Spaces 2
Garage Yes
Building
Lot Description Greenbelt, Landscaped, Master Planned, Open Space
Sewer Public Sewer
Water Public
Level or Stories Two
Structure Type Cement Siding,Frame,Stone
Schools
Elementary Schools Murphy Creek K-8
Middle Schools Murphy Creek K-8
High Schools Vista Peak
School District Adams-Arapahoe 28J
Others
Senior Community No
Ownership Individual
Acceptable Financing Cash, Conventional, FHA, VA Loan
Listing Terms Cash, Conventional, FHA, VA Loan
Special Listing Condition None
Pets Allowed Cats OK, Dogs OK

6455 S. Yosemite St., Suite 500 Greenwood Village, CO 80111 USA
GET MORE INFORMATION

Broker Associate | License ID: 100071313
+1(303) 815-6243 | chris@denverevolution.com






