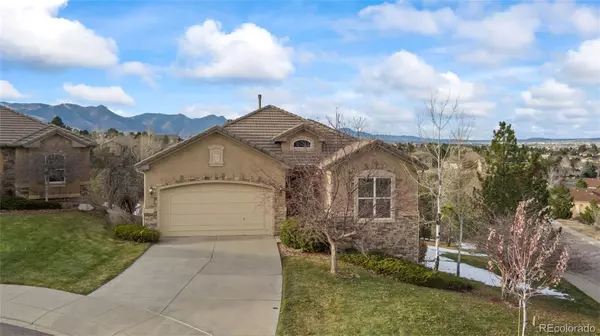
2113 Park College DR Colorado Springs, CO 80918
4 Beds
3 Baths
2,973 SqFt
UPDATED:
12/15/2024 12:03 AM
Key Details
Property Type Single Family Home
Sub Type Single Family Residence
Listing Status Active
Purchase Type For Sale
Square Footage 2,973 sqft
Price per Sqft $285
Subdivision Hidden Canyon Patio Homes Of University Park
MLS Listing ID 9070929
Bedrooms 4
Full Baths 3
Condo Fees $538
HOA Fees $538/qua
HOA Y/N Yes
Abv Grd Liv Area 1,583
Originating Board recolorado
Year Built 2003
Annual Tax Amount $1,938
Tax Year 2023
Lot Size 0.330 Acres
Acres 0.33
Property Description
Location
State CO
County El Paso
Zoning PUD HS
Rooms
Basement Full, Walk-Out Access
Main Level Bedrooms 2
Interior
Interior Features Ceiling Fan(s)
Heating Forced Air, Natural Gas
Cooling Central Air
Fireplaces Number 1
Fireplaces Type Living Room
Fireplace Y
Appliance Dishwasher, Disposal, Dryer, Humidifier, Microwave, Oven, Range, Refrigerator, Self Cleaning Oven, Washer
Exterior
Parking Features Concrete, Oversized
Garage Spaces 2.0
View City, Mountain(s)
Roof Type Spanish Tile
Total Parking Spaces 2
Garage Yes
Building
Lot Description Corner Lot, Level, Many Trees, Open Space, Sprinklers In Front, Sprinklers In Rear
Sewer Public Sewer
Water Public
Level or Stories One
Structure Type Brick,Frame
Schools
Elementary Schools Fremont
Middle Schools Russell
High Schools Mitchell
School District Colorado Springs 11
Others
Senior Community No
Ownership Individual
Acceptable Financing Cash, Conventional, FHA, VA Loan
Listing Terms Cash, Conventional, FHA, VA Loan
Special Listing Condition None
Pets Allowed Cats OK, Dogs OK

6455 S. Yosemite St., Suite 500 Greenwood Village, CO 80111 USA
GET MORE INFORMATION

Broker Associate | License ID: 100071313
+1(303) 815-6243 | chris@denverevolution.com






