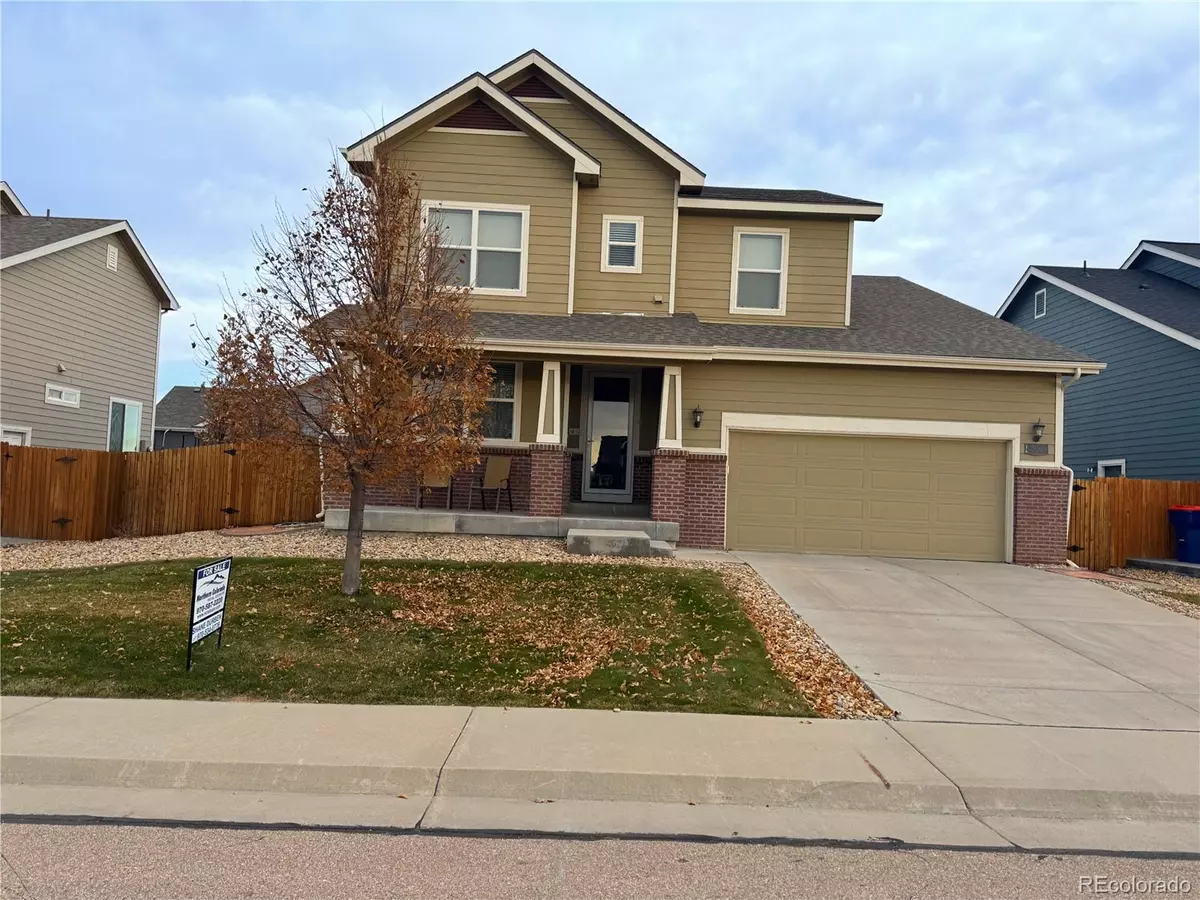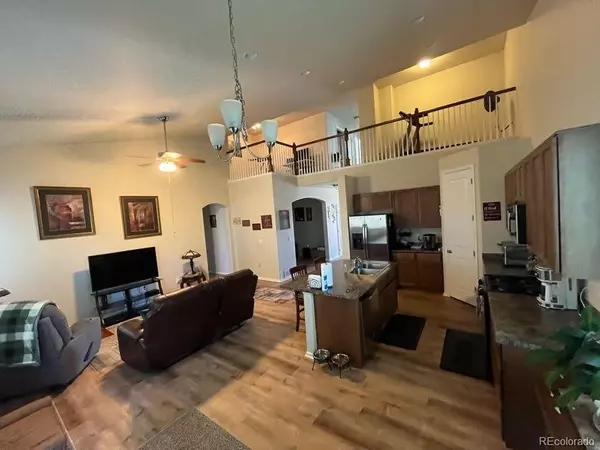
300 Dukes WAY Dacono, CO 80514
3 Beds
3 Baths
2,353 SqFt
UPDATED:
12/17/2024 03:25 AM
Key Details
Property Type Single Family Home
Sub Type Single Family Residence
Listing Status Active
Purchase Type For Sale
Square Footage 2,353 sqft
Price per Sqft $227
Subdivision Sharpe Farms
MLS Listing ID 4615332
Style Contemporary
Bedrooms 3
Full Baths 2
Half Baths 1
Condo Fees $41
HOA Fees $41
HOA Y/N Yes
Abv Grd Liv Area 2,353
Originating Board recolorado
Year Built 2016
Annual Tax Amount $3,449
Tax Year 2023
Lot Size 7,405 Sqft
Acres 0.17
Property Description
Location
State CO
County Weld
Rooms
Main Level Bedrooms 1
Interior
Interior Features Ceiling Fan(s), Eat-in Kitchen, Five Piece Bath, Granite Counters, High Ceilings, Kitchen Island, Open Floorplan, Pantry, Smoke Free, Vaulted Ceiling(s), Walk-In Closet(s)
Heating Forced Air, Hot Water, Solar
Cooling Central Air
Flooring Carpet, Laminate, Wood
Fireplace N
Appliance Range, Self Cleaning Oven
Exterior
Exterior Feature Private Yard
Garage Spaces 2.0
Fence Full
Utilities Available Electricity Connected
View Mountain(s)
Roof Type Composition
Total Parking Spaces 2
Garage Yes
Building
Lot Description Borders Public Land, Landscaped, Many Trees, Sprinklers In Front, Sprinklers In Rear
Sewer Public Sewer
Water Public
Level or Stories Two
Structure Type Wood Siding
Schools
Elementary Schools Legacy
Middle Schools Coal Ridge
High Schools Frederick
School District St. Vrain Valley Re-1J
Others
Senior Community No
Ownership Individual
Acceptable Financing Cash, Conventional, FHA
Listing Terms Cash, Conventional, FHA
Special Listing Condition None

6455 S. Yosemite St., Suite 500 Greenwood Village, CO 80111 USA
GET MORE INFORMATION

Broker Associate | License ID: 100071313
+1(303) 815-6243 | chris@denverevolution.com






