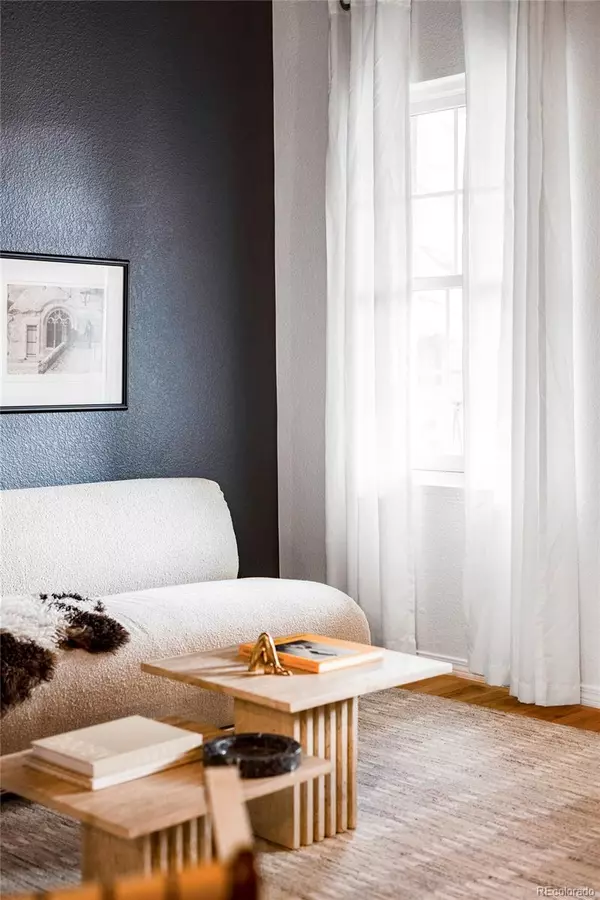
2731 California ST Denver, CO 80205
3 Beds
2 Baths
1,503 SqFt
UPDATED:
12/13/2024 05:07 AM
Key Details
Property Type Single Family Home
Sub Type Single Family Residence
Listing Status Active
Purchase Type For Sale
Square Footage 1,503 sqft
Price per Sqft $527
Subdivision Curtis Park
MLS Listing ID 9601321
Style Victorian
Bedrooms 3
Full Baths 1
Three Quarter Bath 1
HOA Y/N No
Abv Grd Liv Area 1,503
Originating Board recolorado
Year Built 1886
Annual Tax Amount $3,335
Tax Year 2023
Lot Size 3,920 Sqft
Acres 0.09
Property Description
Location
State CO
County Denver
Zoning U-RH-2.5
Rooms
Basement Cellar, Partial
Main Level Bedrooms 1
Interior
Interior Features Built-in Features, High Ceilings, Open Floorplan, Primary Suite, Quartz Counters, Walk-In Closet(s)
Heating Forced Air
Cooling Central Air
Flooring Wood
Fireplace N
Appliance Dishwasher, Disposal, Microwave, Range, Refrigerator, Wine Cooler
Laundry In Unit
Exterior
Exterior Feature Balcony, Private Yard, Rain Gutters
Garage Spaces 1.0
Fence Full
Utilities Available Cable Available, Electricity Connected, Internet Access (Wired), Natural Gas Connected, Phone Available
Roof Type Composition
Total Parking Spaces 2
Garage No
Building
Lot Description Historical District, Level, Near Public Transit, Sprinklers In Front, Sprinklers In Rear
Sewer Public Sewer
Water Public
Level or Stories Two
Structure Type Brick,Stucco
Schools
Elementary Schools Whittier E-8
Middle Schools Bruce Randolph
High Schools East
School District Denver 1
Others
Senior Community No
Ownership Individual
Acceptable Financing Cash, Conventional, Other
Listing Terms Cash, Conventional, Other
Special Listing Condition None

6455 S. Yosemite St., Suite 500 Greenwood Village, CO 80111 USA
GET MORE INFORMATION

Broker Associate | License ID: 100071313
+1(303) 815-6243 | chris@denverevolution.com






