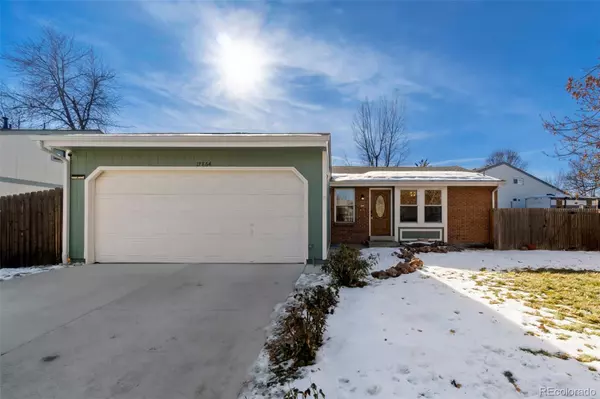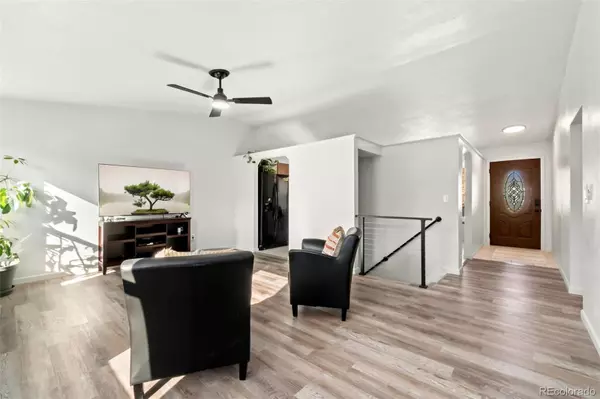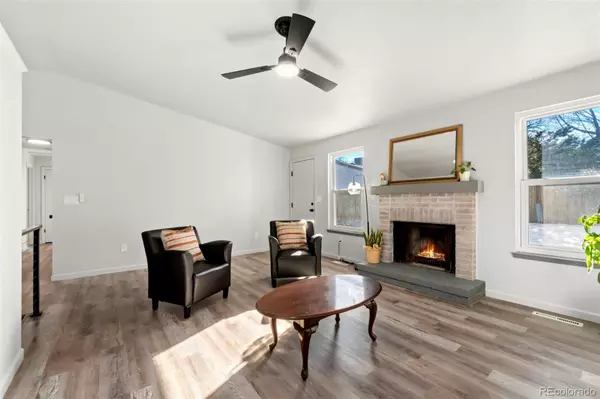
17864 E Prentice DR Centennial, CO 80015
4 Beds
3 Baths
1,600 SqFt
UPDATED:
12/09/2024 08:40 PM
Key Details
Property Type Single Family Home
Sub Type Single Family Residence
Listing Status Active
Purchase Type For Sale
Square Footage 1,600 sqft
Price per Sqft $328
Subdivision Smoky Hill
MLS Listing ID 7941931
Style Traditional
Bedrooms 4
Full Baths 1
Three Quarter Bath 2
Condo Fees $69
HOA Fees $69/ann
HOA Y/N Yes
Abv Grd Liv Area 995
Originating Board recolorado
Year Built 1982
Annual Tax Amount $2,672
Tax Year 2023
Lot Size 6,534 Sqft
Acres 0.15
Property Description
Step inside to freshly painted interiors and brand-new light fixtures that illuminate every room with elegance. The main level boasts sleek Luxury Vinyl Plank (LVP) flooring, while plush carpeting adds warmth to the stairs and the renovated basement bedroom. New floor trim throughout enhances the home’s polished look. A brand-new front door complements updated interior doors and closet doors, while newly installed basement windows invite natural light and improve energy efficiency.
The heart of the home, the kitchen, has undergone a stunning transformation with all-new cabinets, countertops, and a reimagined layout designed for maximum functionality. Both bathrooms have been tastefully renovated with new vanities, paneling, paint, trim, toilets, and flooring, creating spa-like retreats. New Water Heater installed July of 2023.
Exterior updates include a complete roof and shingle replacement (2023) and a freshly repainted exterior for lasting curb appeal. The modernized electrical system features new switches and outlets, ensuring safety and convenience. Appliances such as the dishwasher, refrigerator, and water heater are recent upgrades, while the furnace has been meticulously maintained.
The home sits on a generous 6,708-square-foot lot, with a welcoming neighborhood ambiance that’s enhanced by proximity to parks, Cherry Creek 5 schools, shopping, and dining. Rated highly for its family-friendly atmosphere, the location offers excellent walkability and easy access to amenities. What's more, the property includes VIP passes to sunbathing, serve-and-volley, and picnicking with its communal pool, tennis courts, and parks.
Location
State CO
County Arapahoe
Zoning RES
Rooms
Basement Full, Interior Entry
Main Level Bedrooms 3
Interior
Interior Features Ceiling Fan(s), High Ceilings
Heating Forced Air
Cooling Other
Flooring Carpet, Tile, Vinyl
Fireplaces Number 1
Fireplaces Type Family Room
Fireplace Y
Appliance Dishwasher, Disposal, Dryer, Oven, Refrigerator, Washer
Exterior
Exterior Feature Private Yard
Parking Features Exterior Access Door
Garage Spaces 2.0
Fence Full
Utilities Available Cable Available, Electricity Connected, Natural Gas Connected, Phone Available
Roof Type Composition
Total Parking Spaces 2
Garage Yes
Building
Lot Description Near Public Transit
Foundation Concrete Perimeter
Sewer Public Sewer
Water Public
Level or Stories One
Structure Type Brick,Wood Siding
Schools
Elementary Schools Trails West
Middle Schools Falcon Creek
High Schools Grandview
School District Cherry Creek 5
Others
Senior Community No
Ownership Individual
Acceptable Financing 1031 Exchange, Cash, Conventional, FHA, VA Loan
Listing Terms 1031 Exchange, Cash, Conventional, FHA, VA Loan
Special Listing Condition None

6455 S. Yosemite St., Suite 500 Greenwood Village, CO 80111 USA
GET MORE INFORMATION

Broker Associate | License ID: 100071313
+1(303) 815-6243 | chris@denverevolution.com






