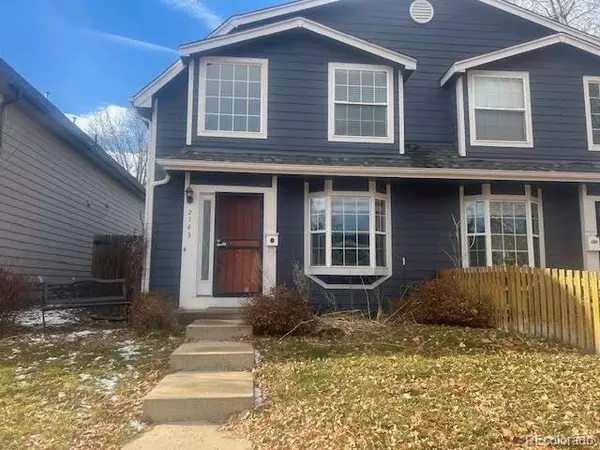
2143 S Grant ST Denver, CO 80210
4 Beds
4 Baths
2,903 SqFt
UPDATED:
12/21/2024 12:02 AM
Key Details
Property Type Townhouse
Sub Type Townhouse
Listing Status Active
Purchase Type For Rent
Square Footage 2,903 sqft
Subdivision Lawndale
MLS Listing ID 3052858
Style Contemporary
Bedrooms 4
Full Baths 2
Half Baths 1
Three Quarter Bath 1
HOA Y/N No
Abv Grd Liv Area 2,006
Originating Board recolorado
Year Built 2000
Property Description
Utilities: Residents are responsible for all utilities, landscaping maintenance and snow removal.
Lease Term: 11 months
Security Deposit: $3,750 (Depending on application screening results, a deposit up to 2x the rent may be required)
Application Fee: $50.00 per resident over the age of 18. For screening criteria please visit our website for further details. Applicants must have toured the property (in-person or video) prior to submitting an application.
Resident Benefits Package: $55.00/mo.
Lease Administration Fee (one time, non-refundable): $200.00
* Lease administration fee and deposits are required to be paid within 48 hours of application approval in order to hold the property for lease signing and your move in date. Move in date must be no more than two weeks after the date of the approved application.
Smoking Policy: NO smoking, vaping or marijuana allowed on the property.
Pet Policy: 2 Pets allowed with a $300 refundable pet security deposit each. Monthly pet fee $35.00 per pet. Restricted breeds: German Shepherd; American Pit Bull Terrier; Chow Chow; Rottweiler; Doberman; Rhodesian Ridgeback; Pitbull Terrier; Mastiff; Presa Canario; Dogo Argentino. Additional local breed restrictions may apply. Dogs and Cats must be 12 months of age or older. Aquariums are limited to 20 gallons in size. All applicants must complete a PetScreening.com profile.
Location
State CO
County Denver
Rooms
Basement Finished, Full
Interior
Interior Features Ceiling Fan(s), Five Piece Bath, Granite Counters, High Ceilings, Kitchen Island, Open Floorplan, Primary Suite
Heating Forced Air
Cooling Central Air
Flooring Carpet, Tile, Wood
Fireplace Y
Appliance Dishwasher, Disposal, Dryer, Oven, Refrigerator, Self Cleaning Oven, Washer
Laundry In Unit
Exterior
Exterior Feature Private Yard, Rain Gutters
Garage Spaces 2.0
Total Parking Spaces 2
Garage No
Building
Level or Stories Two
Schools
Elementary Schools Asbury
Middle Schools Grant
High Schools South
School District Denver 1
Others
Senior Community No
Pets Allowed Breed Restrictions, Number Limit, Size Limit, Pet Deposit

6455 S. Yosemite St., Suite 500 Greenwood Village, CO 80111 USA
GET MORE INFORMATION

Broker Associate | License ID: 100071313
+1(303) 815-6243 | chris@denverevolution.com






