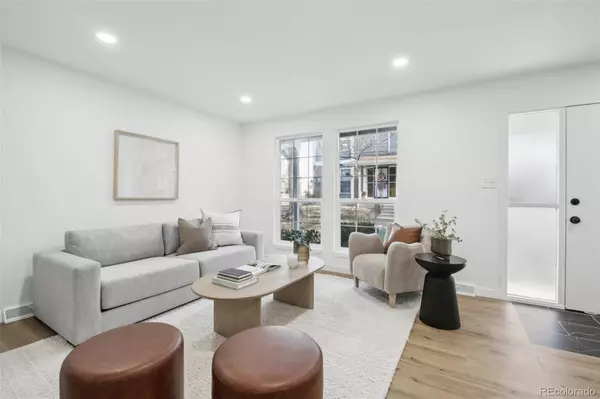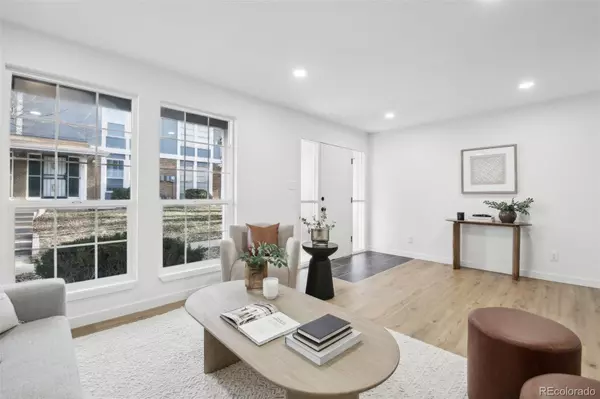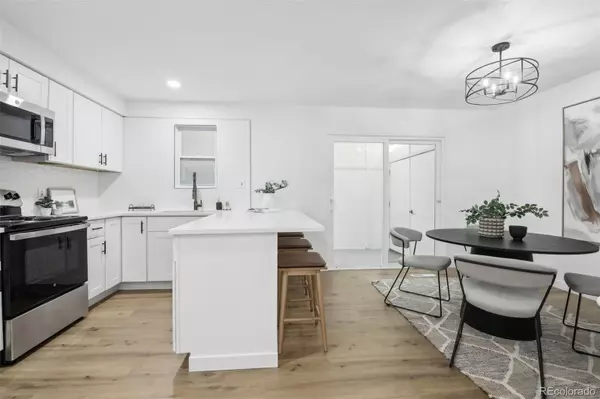
11830 E Canal DR Aurora, CO 80011
3 Beds
2 Baths
1,800 SqFt
UPDATED:
12/10/2024 12:04 AM
Key Details
Property Type Townhouse
Sub Type Townhouse
Listing Status Active
Purchase Type For Sale
Square Footage 1,800 sqft
Price per Sqft $208
Subdivision Lyn Meadows Sub 2Nd Flg
MLS Listing ID 5056959
Bedrooms 3
Full Baths 1
Half Baths 1
Condo Fees $270
HOA Fees $270/mo
HOA Y/N Yes
Abv Grd Liv Area 1,200
Originating Board recolorado
Year Built 1973
Annual Tax Amount $1,806
Tax Year 2023
Property Description
Step inside through the attached garage and be greeted by a versatile bonus space bathed in natural light from a large skylight. This area includes a convenient storage closet and flows seamlessly into the thoughtfully designed kitchen. The kitchen is a chef’s dream, featuring brand-new stainless steel appliances, ample cabinet space, and room for a dedicated dining area.
On the main floor, you'll find a welcoming living room with a built-in storage bench, accented by stylish modern finishes and light-toned, large plank LVP flooring.
Upstairs, the primary suite boasts a private balcony, offering a peaceful retreat. A spacious full bathroom and an additional bedroom—ideal for a guest room or light-filled home office—complete the upper level.
The basement offers even more flexibility, featuring a non-conforming bedroom and a generously sized flex space, perfect for a home gym, playroom, or entertainment area.
With its brand-new systems and thoughtful updates, this home offers peace of mind and endless versatility. Schedule your showing today and fall in love!
Location
State CO
County Arapahoe
Rooms
Basement Finished
Interior
Interior Features Ceiling Fan(s), Eat-in Kitchen, Entrance Foyer, Primary Suite, Walk-In Closet(s)
Heating Forced Air
Cooling Central Air
Flooring Carpet, Vinyl
Fireplace N
Appliance Dishwasher, Oven, Refrigerator
Laundry In Unit
Exterior
Exterior Feature Balcony, Lighting
Garage Spaces 2.0
Fence None
Pool Outdoor Pool
Utilities Available Cable Available, Electricity Connected
Roof Type Composition
Total Parking Spaces 2
Garage Yes
Building
Lot Description Landscaped, Open Space
Sewer Public Sewer
Water Public
Level or Stories Three Or More
Structure Type Brick,Concrete,Wood Siding
Schools
Elementary Schools Sixth Avenue
Middle Schools South
High Schools Aurora Central
School District Adams-Arapahoe 28J
Others
Senior Community No
Ownership Corporation/Trust
Acceptable Financing Cash, Conventional, VA Loan
Listing Terms Cash, Conventional, VA Loan
Special Listing Condition None

6455 S. Yosemite St., Suite 500 Greenwood Village, CO 80111 USA
GET MORE INFORMATION

Broker Associate | License ID: 100071313
+1(303) 815-6243 | chris@denverevolution.com






