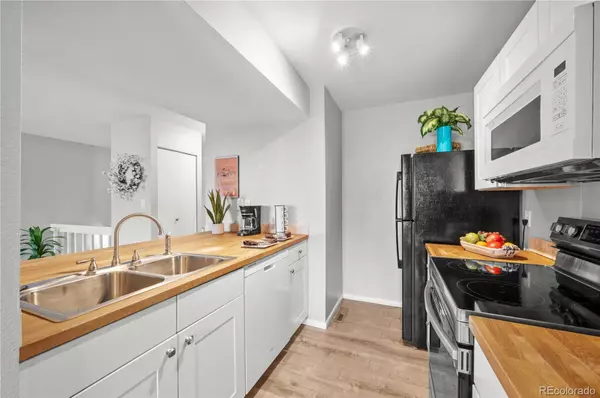935 Saturn DR #127 Colorado Springs, CO 80905
2 Beds
2 Baths
1,012 SqFt
UPDATED:
12/03/2024 03:40 AM
Key Details
Property Type Condo
Sub Type Condominium
Listing Status Active
Purchase Type For Sale
Square Footage 1,012 sqft
Price per Sqft $138
Subdivision Skyway Condo
MLS Listing ID 5256016
Style Mountain Contemporary
Bedrooms 2
Full Baths 1
Half Baths 1
Condo Fees $873
HOA Fees $873/mo
HOA Y/N Yes
Abv Grd Liv Area 1,012
Originating Board recolorado
Year Built 1975
Annual Tax Amount $480
Tax Year 2023
Lot Size 1.000 Acres
Acres 1.0
Property Description
Location
State CO
County El Paso
Zoning R5 HR
Rooms
Basement Bath/Stubbed, Daylight, Finished, Full, Interior Entry
Interior
Interior Features Built-in Features, Butcher Counters, Ceiling Fan(s), Entrance Foyer, High Speed Internet, Kitchen Island, Open Floorplan, Sauna, Hot Tub
Heating Forced Air
Cooling Central Air
Flooring Carpet, Laminate
Fireplace N
Appliance Dishwasher, Disposal, Range, Refrigerator
Laundry Common Area
Exterior
Exterior Feature Lighting, Spa/Hot Tub
Parking Features Asphalt
Fence Partial
Pool Indoor
View Mountain(s)
Roof Type Composition
Total Parking Spaces 1
Garage No
Building
Lot Description Near Public Transit
Foundation Concrete Perimeter
Sewer Public Sewer
Level or Stories Two
Structure Type Frame,Wood Siding
Schools
Elementary Schools Skyway
Middle Schools Cheyenne Mountain
High Schools Cheyenne Mountain
School District Cheyenne Mountain 12
Others
Senior Community No
Ownership Individual
Acceptable Financing Cash, Conventional, VA Loan
Listing Terms Cash, Conventional, VA Loan
Special Listing Condition None
Pets Allowed Cats OK, Number Limit

6455 S. Yosemite St., Suite 500 Greenwood Village, CO 80111 USA
GET MORE INFORMATION
Broker Associate | License ID: 100071313
+1(303) 815-6243 | chris@denverevolution.com






