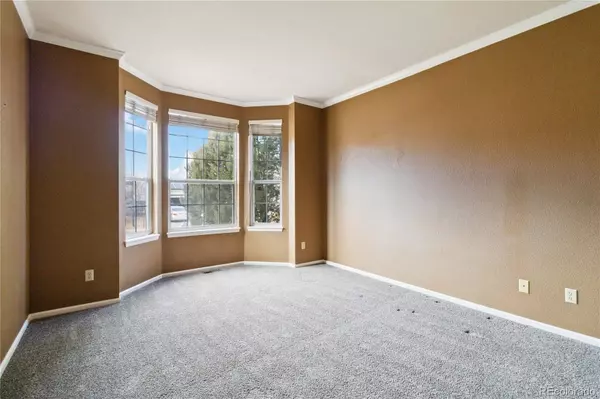
1064 W 125th DR Westminster, CO 80234
4 Beds
4 Baths
2,778 SqFt
OPEN HOUSE
Sat Nov 23, 12:00pm - 2:00pm
UPDATED:
11/22/2024 08:47 PM
Key Details
Property Type Single Family Home
Sub Type Single Family Residence
Listing Status Active
Purchase Type For Sale
Square Footage 2,778 sqft
Price per Sqft $251
Subdivision Home Farm
MLS Listing ID 5141469
Style Traditional
Bedrooms 4
Full Baths 2
Half Baths 1
Three Quarter Bath 1
Condo Fees $1,314
HOA Fees $1,314/ann
HOA Y/N Yes
Abv Grd Liv Area 2,778
Originating Board recolorado
Year Built 1996
Annual Tax Amount $4,968
Tax Year 2023
Lot Size 9,583 Sqft
Acres 0.22
Property Description
The location is convenient to Denver and Boulder, and it is a quick commute to both from the centrally located neighborhood of Home Farm. This location has the best of both worlds: city and peaceful suburban lifestyle. Many vibrant urban amenities surround this home. Home Farm is also perfect for outdoor enthusiasts. Hike, bike, trails, and open spaces, or enjoy nature outside your new doorstep.
The floorplan is a desirable classic with large bedrooms, extra living spaces, an unfinished basement to make all your own, and increased equity potential.
A MUST SEE, and a chance to be in the location of your dreams!
Location
State CO
County Adams
Rooms
Basement Unfinished
Interior
Interior Features Breakfast Nook, Built-in Features, Concrete Counters, Entrance Foyer, Five Piece Bath, High Ceilings, Kitchen Island, Open Floorplan, Pantry, Primary Suite, Smoke Free, Walk-In Closet(s)
Heating Forced Air
Cooling Central Air
Flooring Carpet, Wood
Fireplaces Number 1
Fireplaces Type Family Room
Fireplace Y
Appliance Cooktop, Dishwasher, Disposal, Dryer, Oven, Refrigerator, Washer
Exterior
Exterior Feature Private Yard
Garage Spaces 3.0
Fence Full
Pool Outdoor Pool
Utilities Available Cable Available, Electricity Connected, Natural Gas Connected
View Mountain(s)
Roof Type Composition
Total Parking Spaces 3
Garage Yes
Building
Lot Description Sprinklers In Front, Sprinklers In Rear
Sewer Public Sewer
Water Public
Level or Stories Two
Structure Type Frame
Schools
Elementary Schools Arapahoe Ridge
Middle Schools Silver Hills
High Schools Mountain Range
School District Adams 12 5 Star Schl
Others
Senior Community No
Ownership Corporation/Trust
Acceptable Financing Cash, Conventional, FHA, VA Loan
Listing Terms Cash, Conventional, FHA, VA Loan
Special Listing Condition Third Party Approval
Pets Description Yes

6455 S. Yosemite St., Suite 500 Greenwood Village, CO 80111 USA
GET MORE INFORMATION

Broker Associate | License ID: 100071313
+1(303) 815-6243 | chris@denverevolution.com






