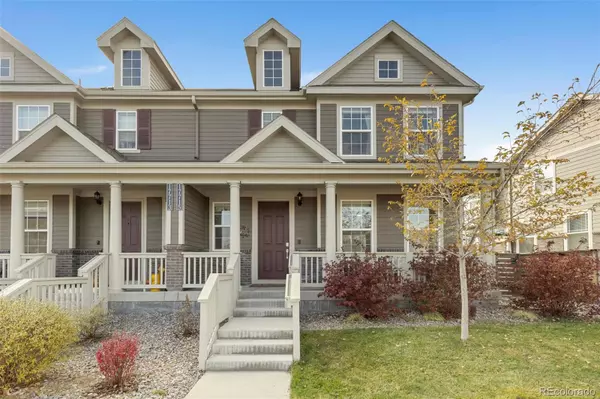
17715 Olive ST Broomfield, CO 80023
2 Beds
3 Baths
1,451 SqFt
UPDATED:
12/16/2024 08:55 PM
Key Details
Property Type Single Family Home
Sub Type Single Family Residence
Listing Status Active Under Contract
Purchase Type For Sale
Square Footage 1,451 sqft
Price per Sqft $343
Subdivision Palisade Park
MLS Listing ID 4700769
Bedrooms 2
Full Baths 2
Half Baths 1
Condo Fees $80
HOA Fees $80/mo
HOA Y/N Yes
Abv Grd Liv Area 1,451
Originating Board recolorado
Year Built 2021
Annual Tax Amount $5,267
Tax Year 2023
Lot Size 3,049 Sqft
Acres 0.07
Property Description
The kitchen is complete with granite countertops, ample cabinet space, and lovely finishes. Durable and stylish LVP flooring flows throughout the main living areas, while the loft provides a versatile space for an office, playroom, or additional lounge area.This home is exceptionally quiet, offering a peaceful and private living experience. Thoughtful construction ensures that you can't hear the neighbors, providing all the benefits of a single-family home with the added convenience of a paired design.
Step outside to the deck, perfect for entertaining, or enjoying the Colorado sunshine. The home features a two-car attached garage, and there is additional street parking available in front of the home. The 600-square-foot insulated basement is unfinished and ready for your personal touch. It includes roughed-in plumbing for easy future upgrades, and the crawlspace features a barrier for added storage. An incredible bonus is the owned solar system, which transfers with the deed, offering energy efficiency and savings for years to come.
Located in a prime area with easy access to shopping, dining, parks, and top-rated schools, this is the perfect place to call home. The community has 3 playgrounds, several walking paths, a dog park and soccer fields. With excellent accessibility with its proximity to major highways this location provides quick connections to Denver, Boulder, and the greater metro area, making commutes or travel to nearby cities a breeze. Enjoy convenient access to golf, scenic sunsets, sports fields, walking trails around several lakes, and shopping at King Soopers, Orchard Town Center and Costco. Don't miss out on this incredible opportunity!
Location
State CO
County Broomfield
Zoning PUD
Rooms
Basement Bath/Stubbed, Unfinished
Interior
Interior Features Eat-in Kitchen, Granite Counters, High Ceilings
Heating Forced Air
Cooling Central Air
Flooring Carpet, Vinyl
Fireplace Y
Appliance Dishwasher, Disposal, Microwave, Oven, Refrigerator
Exterior
Exterior Feature Private Yard
Parking Features Concrete
Garage Spaces 2.0
Fence Full
Utilities Available Electricity Connected, Natural Gas Connected
Roof Type Composition
Total Parking Spaces 2
Garage Yes
Building
Sewer Public Sewer
Water Public
Level or Stories Two
Structure Type Wood Siding
Schools
Elementary Schools Soaring Heights
Middle Schools Soaring Heights
High Schools Erie
School District St. Vrain Valley Re-1J
Others
Senior Community No
Ownership Individual
Acceptable Financing Cash, Conventional, FHA, VA Loan
Listing Terms Cash, Conventional, FHA, VA Loan
Special Listing Condition None
Pets Allowed Cats OK, Dogs OK

6455 S. Yosemite St., Suite 500 Greenwood Village, CO 80111 USA
GET MORE INFORMATION

Broker Associate | License ID: 100071313
+1(303) 815-6243 | chris@denverevolution.com






