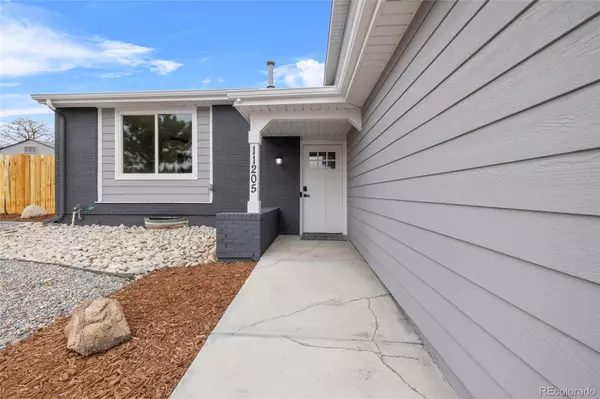
11205 Ash CIR Thornton, CO 80233
4 Beds
2 Baths
2,190 SqFt
UPDATED:
12/21/2024 01:49 AM
Key Details
Property Type Single Family Home
Sub Type Single Family Residence
Listing Status Active
Purchase Type For Sale
Square Footage 2,190 sqft
Price per Sqft $268
Subdivision Woodglen
MLS Listing ID 8351579
Bedrooms 4
Full Baths 2
HOA Y/N No
Abv Grd Liv Area 1,662
Originating Board recolorado
Year Built 1977
Annual Tax Amount $2,204
Tax Year 2023
Lot Size 8,276 Sqft
Acres 0.19
Property Description
Price reduction!! Quick closing and possession! Motivated seller!
Welcome to 11205 Ash Circle, a Stylishly Renovated Tri-Level Home with Modern Features and Smart Upgrades
Nestled on a spacious corner lot with plenty of parking and RV parking, this 4-bedroom, 2-bath home is a true gem. Located in a desirable neighborhood near the Margaret Carpenter Rec Center, abundant shopping, and beautiful parks—all with no HOA—this property combines contemporary upgrades with everyday convenience.
Key Features Include:
Smart Home Technology: Alexa Hub and Alexa Echo for seamless control, plus Wyze Home Security Cameras for peace of mind.
Updated Kitchen: Equipped with new Samsung appliances and new custom cabinets with sleek quartz countertops.
Interior Upgrades:
New paint throughout for a fresh and inviting feel
Luxury vinyl plank (LVP) flooring on the main levels
New carpet in the finished basement
Beautiful electric fireplace to create a cozy ambiance
Outdoor Highlights:
$15,000 in xeriscaping for a stunning and low-maintenance yard
New fencing for added privacy
Additional Perks:
Large corner lot offering plenty of parking, including RV parking
LED ceiling fans in each upper bedroom for comfort and style
Samsung Smart Washer and Dryer for modern laundry care
This move-in-ready home has been thoughtfully updated to blend luxury, practicality, and style.
Schedule your showing today and see everything this exceptional property has to offer!
Disclosure: Agent has a financial interest in this property. Virtual staging included in photos.
Location
State CO
County Adams
Rooms
Basement Finished
Interior
Interior Features Ceiling Fan(s), Kitchen Island, Quartz Counters, Smart Ceiling Fan, Smart Lights, Smart Thermostat
Heating Forced Air
Cooling Central Air
Flooring Carpet, Laminate, Tile
Fireplaces Number 1
Fireplaces Type Family Room
Fireplace Y
Appliance Convection Oven, Dishwasher, Disposal, Dryer, Gas Water Heater, Microwave, Oven, Range, Refrigerator, Smart Appliances
Exterior
Exterior Feature Private Yard, Rain Gutters
Parking Features Concrete
Garage Spaces 2.0
Roof Type Architecural Shingle
Total Parking Spaces 2
Garage Yes
Building
Lot Description Corner Lot, Landscaped
Sewer Public Sewer
Level or Stories Tri-Level
Structure Type Frame,Wood Siding
Schools
Elementary Schools Cherry Drive
Middle Schools Shadow Ridge
High Schools Mountain Range
School District Adams 12 5 Star Schl
Others
Senior Community No
Ownership Corporation/Trust
Acceptable Financing Cash, Conventional, FHA
Listing Terms Cash, Conventional, FHA
Special Listing Condition None

6455 S. Yosemite St., Suite 500 Greenwood Village, CO 80111 USA
GET MORE INFORMATION

Broker Associate | License ID: 100071313
+1(303) 815-6243 | chris@denverevolution.com






