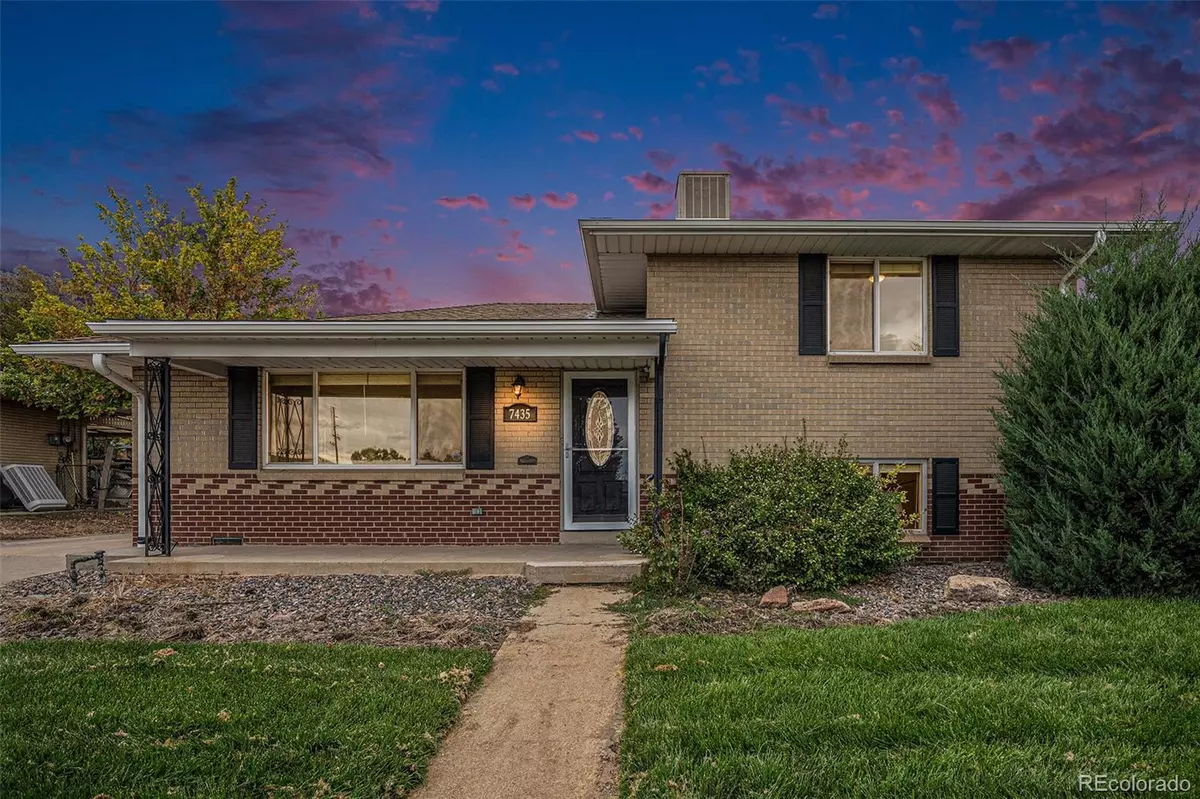GET MORE INFORMATION
$ 535,000
$ 525,000 1.9%
7435 W 67th AVE Arvada, CO 80003
3 Beds
2 Baths
1,446 SqFt
UPDATED:
Key Details
Sold Price $535,000
Property Type Single Family Home
Sub Type Single Family Residence
Listing Status Sold
Purchase Type For Sale
Square Footage 1,446 sqft
Price per Sqft $369
Subdivision Lamar Heights
MLS Listing ID 9214970
Sold Date 12/27/24
Bedrooms 3
Full Baths 1
Three Quarter Bath 1
HOA Y/N No
Abv Grd Liv Area 1,446
Originating Board recolorado
Year Built 1957
Annual Tax Amount $2,716
Tax Year 2023
Lot Size 7,405 Sqft
Acres 0.17
Property Description
Gorgeous 3-Bedroom, 2-Bath Home in an Unbeatable Location! Just moments from the light rail and the vibrant shops and restaurants of Olde Towne Arvada, this home effortlessly combines charm with modern convenience.
Step inside to sun-filled, open living spaces, where gleaming hardwood floors create a warm and inviting ambiance. The layout is thoughtfully designed for modern living, offering spacious areas to work, relax, dine, and entertain effortlessly. A sleek modern kitchen featuring stainless steel appliances and granite counter tops is perfect for cooking or hosting gatherings. Upstairs, you'll find two serene bedrooms, each providing a peaceful retreat, and a full bathroom that's both stylish and spacious.
On the lower level, discover a versatile third bedroom that's ideal for anything from a cozy guest room to a productive home office. The spacious family room on this level is perfect for unwinding or hosting memorable get-togethers. Step outside to your private backyard oasis—complete with a brand-new 6-foot privacy fence and a covered patio, perfect for outdoor dining, entertaining, or simply enjoying the fresh air. Additional features include a two-car garage, utility shed, and dedicated space for your RV, boat, or trailer, with a convenient concrete slab.
This home offers the perfect blend of comfort, style, and functionality, waiting to welcome you into a new chapter of your life.
Location
State CO
County Jefferson
Interior
Interior Features Granite Counters
Heating Forced Air
Cooling Evaporative Cooling
Flooring Carpet, Tile, Wood
Fireplace N
Appliance Dishwasher, Disposal, Dryer, Microwave, Oven, Refrigerator, Washer
Exterior
Exterior Feature Private Yard
Parking Features Exterior Access Door, Oversized
Garage Spaces 2.0
Fence Full
Utilities Available Cable Available, Electricity Connected, Internet Access (Wired), Natural Gas Connected, Phone Available
Roof Type Composition
Total Parking Spaces 3
Garage No
Building
Lot Description Level, Sprinklers In Front, Sprinklers In Rear
Sewer Public Sewer
Water Public
Level or Stories Tri-Level
Structure Type Brick,Frame
Schools
Elementary Schools Secrest
Middle Schools North Arvada
High Schools Arvada
School District Jefferson County R-1
Others
Senior Community No
Ownership Individual
Acceptable Financing 1031 Exchange, Cash, Conventional, FHA, VA Loan
Listing Terms 1031 Exchange, Cash, Conventional, FHA, VA Loan
Special Listing Condition None

6455 S. Yosemite St., Suite 500 Greenwood Village, CO 80111 USA
Bought with LIV Sotheby's International Realty
GET MORE INFORMATION
Broker Associate | License ID: 100071313
+1(303) 815-6243 | chris@denverevolution.com






