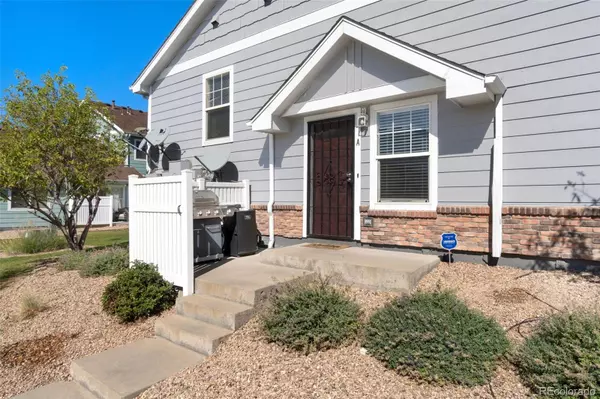19046 E 57th PL #A Denver, CO 80249
3 Beds
2 Baths
1,284 SqFt
UPDATED:
12/10/2024 08:32 PM
Key Details
Property Type Condo
Sub Type Condominium
Listing Status Active
Purchase Type For Sale
Square Footage 1,284 sqft
Price per Sqft $288
Subdivision First Creek
MLS Listing ID 2203792
Style Contemporary
Bedrooms 3
Full Baths 2
Condo Fees $237
HOA Fees $237/mo
HOA Y/N Yes
Abv Grd Liv Area 1,284
Originating Board recolorado
Year Built 2004
Annual Tax Amount $1,899
Tax Year 2023
Property Description
Location
State CO
County Denver
Zoning C-MU-30
Rooms
Basement Partial
Interior
Interior Features Ceiling Fan(s), Granite Counters, High Ceilings, Open Floorplan
Heating Forced Air
Cooling Central Air
Flooring Carpet, Laminate, Tile
Fireplace N
Appliance Dishwasher, Dryer, Oven, Refrigerator, Washer
Exterior
Roof Type Composition
Total Parking Spaces 2
Garage No
Building
Sewer Public Sewer
Water Public
Level or Stories Two
Structure Type Frame,Rock,Wood Siding
Schools
Elementary Schools Omar D. Blair Charter School
Middle Schools Mcglone
High Schools Noel Community Arts School
School District Denver 1
Others
Senior Community No
Ownership Individual
Acceptable Financing Cash, Conventional, VA Loan
Listing Terms Cash, Conventional, VA Loan
Special Listing Condition None
Pets Allowed Cats OK, Dogs OK

6455 S. Yosemite St., Suite 500 Greenwood Village, CO 80111 USA
GET MORE INFORMATION
Broker Associate | License ID: 100071313
+1(303) 815-6243 | chris@denverevolution.com






