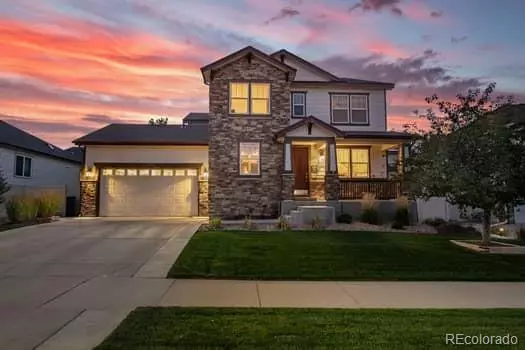
12035 Fontberry ST Parker, CO 80134
4 Beds
4 Baths
3,752 SqFt
UPDATED:
11/21/2024 12:03 AM
Key Details
Property Type Single Family Home
Sub Type Single Family Residence
Listing Status Active
Purchase Type For Sale
Square Footage 3,752 sqft
Price per Sqft $234
Subdivision Horseshoe Ridge
MLS Listing ID 2564537
Bedrooms 4
Full Baths 3
Half Baths 1
Condo Fees $96
HOA Fees $96/mo
HOA Y/N Yes
Abv Grd Liv Area 2,822
Originating Board recolorado
Year Built 2013
Annual Tax Amount $6,264
Tax Year 2023
Lot Size 7,405 Sqft
Acres 0.17
Property Description
At the heart of the home is a chef's kitchen, complete with a grand 72-inch refrigerator and custom cabinetry, showcasing the craftsmanship of the builder-owner. Custom built-ins enrich the mudroom and office, providing smart storage solutions and enhancing the home's overall appeal.
For guest convenience, a dedicated laundry room is thoughtfully provided on the same level of the home for added convenience and privacy. A secret door leads to a utility and storage room, adding an element of intrigue and practicality. The basement is a true entertainer's delight, featuring a custom bar that is perfect for hosting gatherings.
The outdoor space is equally impressive, featuring a built-in gas grill and fire pit nestled amongst cozy pines, creating an inviting atmosphere for outdoor entertaining. Garden beds offer a green touch for those with a passion for gardening, and a shed provides ample space for lawn equipment. The dedicated dog run, with access to the garage, ensures your pets are comfortable regardless of the weather.
The garage is a craftsman's dream, equipped with cabinets, a workbench, heating, and a hot/cold water supply, making it a versatile space for projects and storage.
This home is a harmonious blend of luxury and practicality, offering everything you need for a comfortable and sophisticated lifestyle.
Location
State CO
County Douglas
Rooms
Basement Finished, Full, Sump Pump
Interior
Interior Features Audio/Video Controls, Built-in Features, Ceiling Fan(s), Eat-in Kitchen, Five Piece Bath, Granite Counters, High Ceilings, High Speed Internet, Kitchen Island, Open Floorplan, Pantry, Primary Suite, Radon Mitigation System, Smoke Free, Solid Surface Counters, Sound System, Walk-In Closet(s), Wet Bar, Wired for Data
Heating Forced Air
Cooling Central Air
Flooring Laminate, Tile, Wood
Fireplaces Number 2
Fireplaces Type Gas, Living Room, Outside
Equipment Home Theater
Fireplace Y
Appliance Bar Fridge, Cooktop, Dishwasher, Disposal, Double Oven, Freezer, Gas Water Heater, Microwave, Oven, Range, Range Hood, Refrigerator, Self Cleaning Oven, Sump Pump
Exterior
Exterior Feature Barbecue, Dog Run, Fire Pit, Garden, Gas Grill, Lighting, Private Yard, Rain Gutters, Smart Irrigation
Garage Concrete, Dry Walled, Exterior Access Door, Heated Garage, Insulated Garage, Lighted, Oversized, Oversized Door, Tandem
Garage Spaces 3.0
Fence Partial
Utilities Available Cable Available, Electricity Connected, Internet Access (Wired), Natural Gas Connected, Phone Connected
Roof Type Architecural Shingle
Total Parking Spaces 3
Garage Yes
Building
Lot Description Landscaped, Sprinklers In Front, Sprinklers In Rear
Foundation Concrete Perimeter
Sewer Public Sewer
Water Public
Level or Stories Two
Structure Type Frame
Schools
Elementary Schools Gold Rush
Middle Schools Cimarron
High Schools Legend
School District Douglas Re-1
Others
Senior Community No
Ownership Agent Owner
Acceptable Financing 1031 Exchange, Cash, Conventional, FHA, Jumbo, VA Loan
Listing Terms 1031 Exchange, Cash, Conventional, FHA, Jumbo, VA Loan
Special Listing Condition None
Pets Description Cats OK, Dogs OK

6455 S. Yosemite St., Suite 500 Greenwood Village, CO 80111 USA
GET MORE INFORMATION

Broker Associate | License ID: 100071313
+1(303) 815-6243 | chris@denverevolution.com






