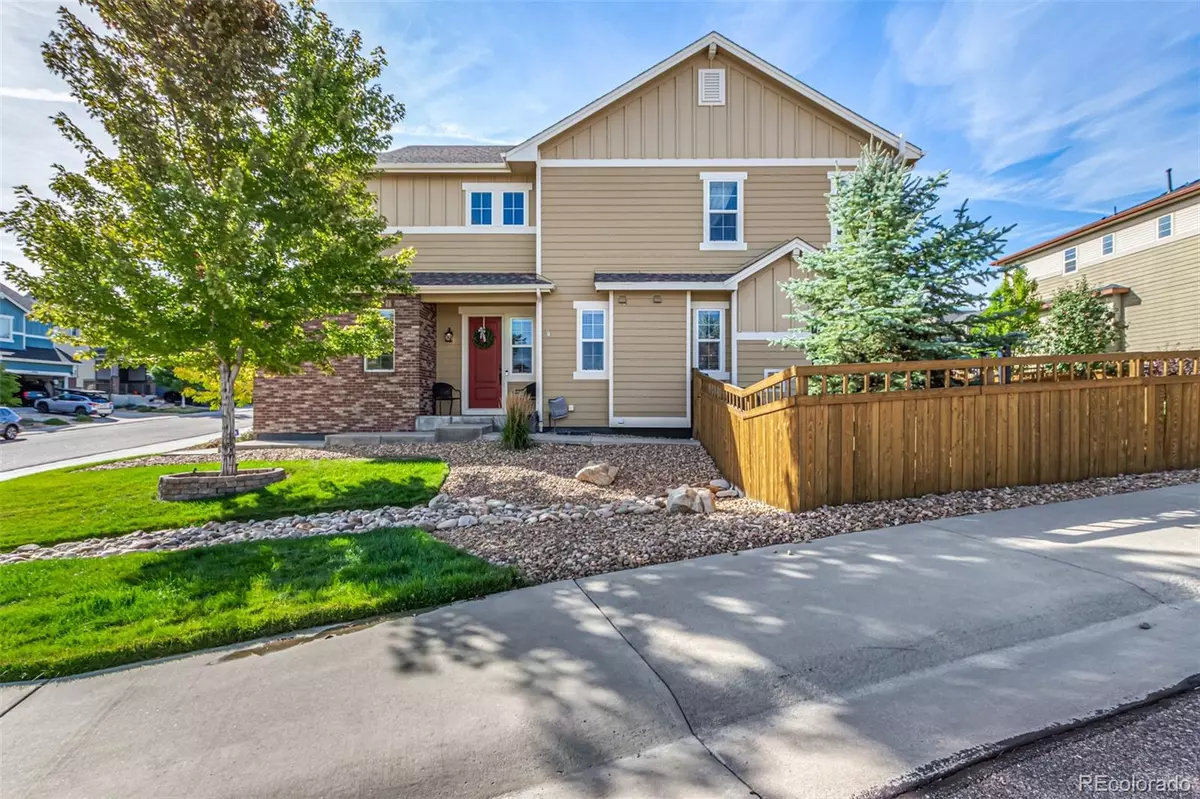
3231 Youngheart WAY Castle Rock, CO 80109
5 Beds
5 Baths
3,500 SqFt
UPDATED:
10/06/2024 08:06 PM
Key Details
Property Type Single Family Home
Sub Type Single Family Residence
Listing Status Active
Purchase Type For Sale
Square Footage 3,500 sqft
Price per Sqft $225
Subdivision The Meadows
MLS Listing ID 1515246
Style Contemporary
Bedrooms 5
Full Baths 3
Half Baths 1
Three Quarter Bath 1
Condo Fees $72
HOA Fees $72/mo
HOA Y/N Yes
Originating Board recolorado
Year Built 2015
Annual Tax Amount $4,588
Tax Year 2023
Lot Size 6,969 Sqft
Acres 0.16
Property Description
car garage, mature landscape, veneer accent details, and a cozy front porch. Home exudes elegance throughout with
abundant natural light, a neutral palette, chic light fixtures, and tasteful flooring - wood & carpet in all the right places.
The spacious open layout, highlighted by a fireplace, creates an airy & modern ambiance, making every space
connected and inviting! The impressive kitchen boasts sleek SS appliances, granite counters, tile backsplash, ample
white cabinetry, and a prep island with breakfast bar. The versatile den is just off the front entry, ideal for an office or
reading nook. Upstairs, you'll find four bedrooms! The main bedroom has an ensuite with a separate tub/shower,
dual sinks, & a walk-in closet. One secondary bedroom includes its own bathroom, while the other two share a Jack &
Jill bathroom. Let's not forget the large newly finished basement, with a kitchen, bathroom, living room and additional bedroom, providing so many possibilities. Check out the backyard with a wrap-around stamped concrete patio, where you can relax while enjoying BBQ! Minutes away from shopping, schools, dining, local breweries, trails, recreation centers, and community pools. What's not to like? This gem won't disappoint!
Location
State CO
County Douglas
Zoning RES
Rooms
Basement Finished, Full
Interior
Interior Features Built-in Features, Ceiling Fan(s), Entrance Foyer, Five Piece Bath, Granite Counters, High Speed Internet, Jack & Jill Bathroom, Kitchen Island, Open Floorplan, Primary Suite, Smoke Free, Walk-In Closet(s)
Heating Forced Air
Cooling Central Air
Flooring Carpet, Tile, Wood
Fireplaces Number 1
Fireplaces Type Gas, Living Room
Fireplace Y
Appliance Dishwasher, Disposal, Microwave, Range
Laundry In Unit
Exterior
Exterior Feature Private Yard, Rain Gutters
Garage Concrete
Garage Spaces 2.0
Fence Full
Utilities Available Cable Available, Electricity Available, Natural Gas Available, Phone Available
Roof Type Composition
Parking Type Concrete
Total Parking Spaces 2
Garage Yes
Building
Lot Description Corner Lot, Landscaped, Level, Sprinklers In Front, Sprinklers In Rear
Story Two
Sewer Public Sewer
Water Public
Level or Stories Two
Structure Type Block,Brick,Cement Siding,Frame
Schools
Elementary Schools Meadow View
Middle Schools Castle Rock
High Schools Castle View
School District Douglas Re-1
Others
Senior Community No
Ownership Individual
Acceptable Financing Cash, Conventional, FHA, Jumbo, VA Loan
Listing Terms Cash, Conventional, FHA, Jumbo, VA Loan
Special Listing Condition None

6455 S. Yosemite St., Suite 500 Greenwood Village, CO 80111 USA
GET MORE INFORMATION

Broker Associate | License ID: 100071313
+1(303) 815-6243 | chris@denverevolution.com






