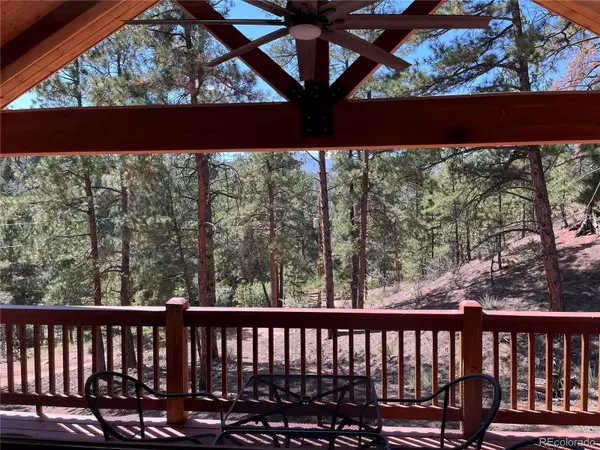9705 Canon DR Sedalia, CO 80135
3 Beds
3 Baths
1,420 SqFt
UPDATED:
10/21/2024 09:50 PM
Key Details
Property Type Single Family Home
Sub Type Single Family Residence
Listing Status Active
Purchase Type For Sale
Square Footage 1,420 sqft
Price per Sqft $421
Subdivision Rainbow Falls Park
MLS Listing ID 6259426
Style Mountain Contemporary
Bedrooms 3
Full Baths 1
Half Baths 1
Three Quarter Bath 1
Condo Fees $500
HOA Fees $500/ann
HOA Y/N Yes
Abv Grd Liv Area 864
Originating Board recolorado
Year Built 2014
Annual Tax Amount $2,818
Tax Year 2023
Lot Size 3.990 Acres
Acres 3.99
Property Description
Location
State CO
County Douglas
Rooms
Basement Exterior Entry, Finished, Interior Entry, Walk-Out Access
Main Level Bedrooms 1
Interior
Interior Features Breakfast Nook, Built-in Features, Ceiling Fan(s), High Ceilings, High Speed Internet, Kitchen Island, Open Floorplan, Pantry, Primary Suite, Smoke Free, Solid Surface Counters, Tile Counters, Vaulted Ceiling(s)
Heating Baseboard, Electric
Cooling Other
Flooring Carpet, Laminate, Wood
Fireplace N
Appliance Dishwasher, Disposal, Dryer, Electric Water Heater, Microwave, Oven, Range, Range Hood, Refrigerator, Self Cleaning Oven, Washer
Exterior
Exterior Feature Fire Pit, Private Yard
Parking Features Driveway-Gravel, Dry Walled
Garage Spaces 1.0
Utilities Available Electricity Connected, Internet Access (Wired), Phone Available, Propane
View Mountain(s)
Roof Type Composition
Total Parking Spaces 1
Garage Yes
Building
Lot Description Cul-De-Sac, Many Trees, Meadow, Mountainous, Rock Outcropping, Rolling Slope
Sewer Septic Tank
Water Public
Level or Stories Two
Structure Type Cedar,Frame
Schools
Elementary Schools Sedalia
Middle Schools Castle Rock
High Schools Douglas County
School District Douglas Re-1
Others
Senior Community No
Ownership Individual
Acceptable Financing Cash, Conventional, FHA, VA Loan
Listing Terms Cash, Conventional, FHA, VA Loan
Special Listing Condition None
Pets Allowed Cats OK, Dogs OK

6455 S. Yosemite St., Suite 500 Greenwood Village, CO 80111 USA
GET MORE INFORMATION
Broker Associate | License ID: 100071313
+1(303) 815-6243 | chris@denverevolution.com






