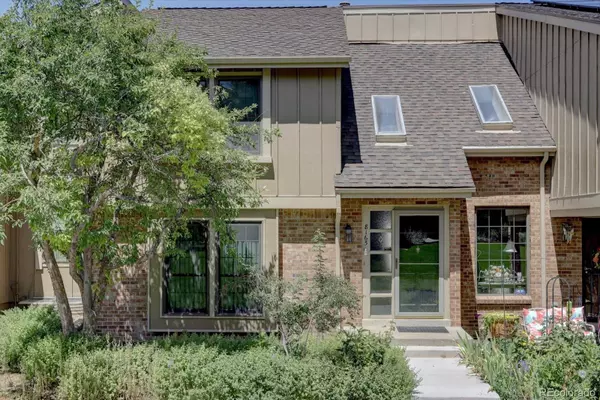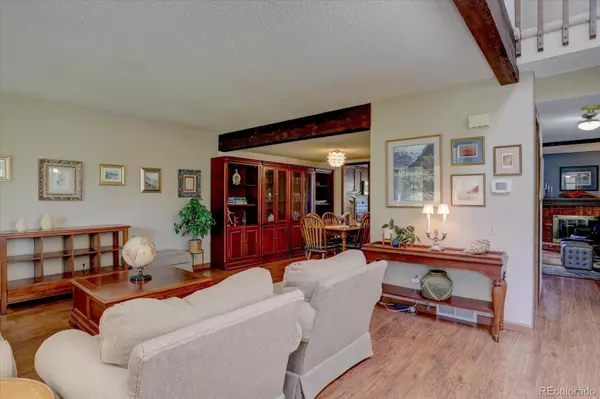
8165 E Phillips CIR Centennial, CO 80112
3 Beds
3 Baths
1,767 SqFt
UPDATED:
11/22/2024 03:39 PM
Key Details
Property Type Townhouse
Sub Type Townhouse
Listing Status Active Under Contract
Purchase Type For Sale
Square Footage 1,767 sqft
Price per Sqft $305
Subdivision Willow Creek
MLS Listing ID 5233564
Bedrooms 3
Full Baths 1
Half Baths 1
Three Quarter Bath 1
Condo Fees $188
HOA Fees $188/mo
HOA Y/N Yes
Abv Grd Liv Area 1,767
Originating Board recolorado
Year Built 1981
Annual Tax Amount $2,374
Tax Year 2023
Lot Size 1,742 Sqft
Acres 0.04
Property Description
This South-facing home. Steps from the creek and trails, along a well-groomed greenbelt. Walking distance from the park, pool, courts & clubhouse. Great outdoor space on the low maintenance composite deck. This is the Tamaron floor plan which is very functional with large living spaces on the main floor. The upstairs offers an expansive primary suite, ensuite primary bath, and two spare bedrooms with a full spare bathroom. The large, unfinished basement offers great storage or an opportunity for a future living level should you finish it. The oversized two-car garage offers in own storage opportunities as well. Home has fiber through Ting for super-fast internet. All windows replaced with Anderson brand windows. The interior has been refreshed with paint throughout, and brand-new carpet is on order and will be installed by November 26th.
Location
State CO
County Arapahoe
Rooms
Basement Bath/Stubbed, Full, Interior Entry, Unfinished
Interior
Interior Features Ceiling Fan(s), Eat-in Kitchen, High Speed Internet, Primary Suite, Smoke Free
Heating Forced Air, Natural Gas
Cooling Central Air
Flooring Carpet, Wood
Fireplaces Number 1
Fireplaces Type Family Room
Fireplace Y
Appliance Dishwasher, Disposal, Gas Water Heater, Microwave, Range, Self Cleaning Oven
Exterior
Exterior Feature Rain Gutters
Parking Features Concrete, Oversized
Garage Spaces 2.0
Utilities Available Cable Available, Electricity Connected, Internet Access (Wired), Natural Gas Connected
Roof Type Composition
Total Parking Spaces 2
Garage No
Building
Lot Description Greenbelt
Foundation Slab
Sewer Public Sewer
Water Public
Level or Stories Two
Structure Type Brick,Frame,Wood Siding
Schools
Elementary Schools Willow Creek
Middle Schools West
High Schools Cherry Creek
School District Cherry Creek 5
Others
Senior Community No
Ownership Individual
Acceptable Financing Cash, Conventional, FHA, VA Loan
Listing Terms Cash, Conventional, FHA, VA Loan
Special Listing Condition None
Pets Allowed Cats OK, Dogs OK

6455 S. Yosemite St., Suite 500 Greenwood Village, CO 80111 USA
GET MORE INFORMATION

Broker Associate | License ID: 100071313
+1(303) 815-6243 | chris@denverevolution.com






