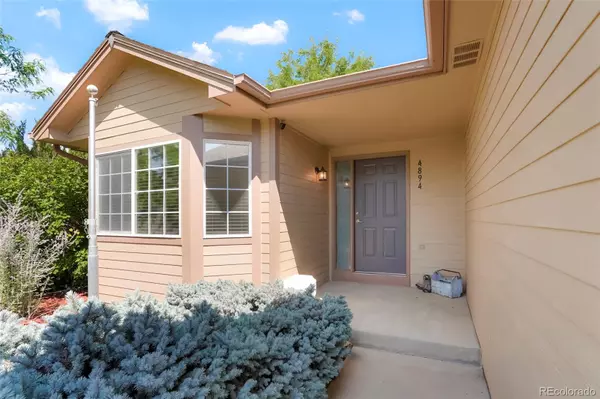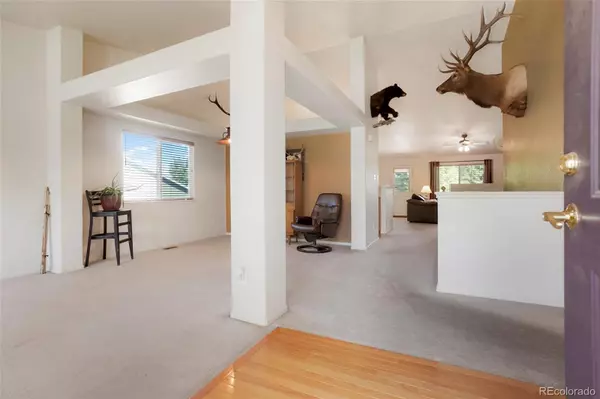
4894 Osprey WAY Frederick, CO 80504
3 Beds
2 Baths
1,725 SqFt
UPDATED:
12/01/2024 10:05 PM
Key Details
Property Type Single Family Home
Sub Type Single Family Residence
Listing Status Active
Purchase Type For Sale
Square Footage 1,725 sqft
Price per Sqft $373
Subdivision Eagle Valley
MLS Listing ID 7760700
Bedrooms 3
Full Baths 2
Condo Fees $105
HOA Fees $105/qua
HOA Y/N Yes
Abv Grd Liv Area 1,725
Originating Board recolorado
Year Built 1999
Annual Tax Amount $3,457
Tax Year 2023
Lot Size 0.410 Acres
Acres 0.41
Property Description
But the showstopper is your yard, filled with plenty of trees and beautiful landscaping so you can still enjoy the rest of this warm weather outside, or live it up by the fire-pit when the cool sets in. These Eagle Valley homes are highly desired because of the space and privacy that comes with a more spacious lot and the ability to build an additional garage, shop or giant she-shed.
Seller has been quoted from $35k-60k on various styles for an additional garage/shop. And that still puts you far less than what homes go for with an already established building. The opportunities are endless with what you can build and do to this home, but feel relieved knowing you have a new hail resistant roof, new exterior paint, sub-panel in basement installed and insulated garage and garage doors! This Frederick, Weld County home offers so much, nestled in a quiet and friendly neighborhood, but still close to schools, parks, shopping and many highways. Come see this home for yourself, you will love all she offers.
Location
State CO
County Weld
Rooms
Basement Unfinished
Main Level Bedrooms 3
Interior
Interior Features Breakfast Nook, Ceiling Fan(s), High Ceilings, No Stairs, Walk-In Closet(s)
Heating Forced Air
Cooling Central Air
Flooring Carpet, Wood
Fireplaces Number 1
Fireplaces Type Family Room
Fireplace Y
Appliance Dishwasher, Disposal, Dryer, Microwave, Oven, Range, Refrigerator, Washer
Exterior
Exterior Feature Private Yard
Garage Spaces 3.0
Fence Full
Roof Type Composition
Total Parking Spaces 3
Garage Yes
Building
Lot Description Many Trees
Sewer Public Sewer
Water Public
Level or Stories One
Structure Type Brick,Frame
Schools
Elementary Schools Legacy
Middle Schools Coal Ridge
High Schools Frederick
School District St. Vrain Valley Re-1J
Others
Senior Community No
Ownership Individual
Acceptable Financing Cash, Conventional, FHA, VA Loan
Listing Terms Cash, Conventional, FHA, VA Loan
Special Listing Condition None

6455 S. Yosemite St., Suite 500 Greenwood Village, CO 80111 USA
GET MORE INFORMATION

Broker Associate | License ID: 100071313
+1(303) 815-6243 | chris@denverevolution.com






