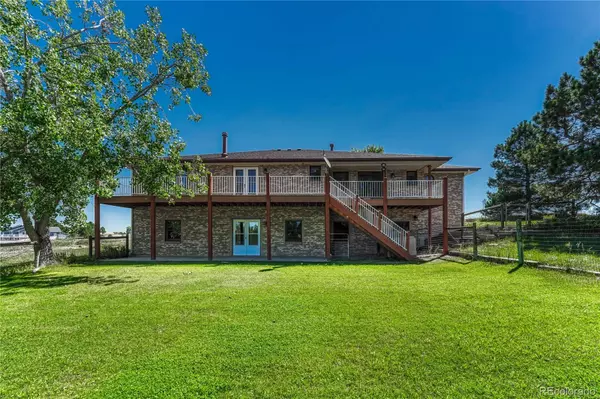
983 Amanda Pines DR Parker, CO 80138
3 Beds
2 Baths
2,191 SqFt
UPDATED:
11/12/2024 04:18 AM
Key Details
Property Type Single Family Home
Sub Type Single Family Residence
Listing Status Pending
Purchase Type For Sale
Square Footage 2,191 sqft
Price per Sqft $403
Subdivision Amanda Pines Estates
MLS Listing ID 6045365
Bedrooms 3
Full Baths 1
Three Quarter Bath 1
Condo Fees $100
HOA Fees $100/ann
HOA Y/N Yes
Abv Grd Liv Area 2,191
Originating Board recolorado
Year Built 1995
Annual Tax Amount $4,548
Tax Year 2023
Lot Size 5.700 Acres
Acres 5.7
Property Description
Inside, you’ll find three spacious bedrooms and two well-appointed bathrooms. The home’s heart is its cozy living area, highlighted by a wood-burning stove perfect for winter evenings. The kitchen is an open concept with custom cabinets crafted from solid wood, providing ample storage and a classic touch. Work from home with high-speed fiber optic internet.
The expansive, unfinished basement with 9’ ceiling presents endless possibilities—transform it into an income suite with a separate entrance or a multigenerational living space, such as a granny or mother-in-law suite. House structure supported by Caissons.
Step outside onto the expansive composite deck with access from the primary suite and living room, where you can enjoy spectacular sunsets and tranquil views. The fenced yard, complete with a dog run, is ideal for your furry friends, while the new septic system/leech field, roof(scheduled for completion 9/2024), and radon mitigation system offer peace of mind.
Additional features include an oversized attached garage w/ an 8’ insulated door, in addition to a 24x26’ detached garage/shop with a 16’x10’ high rollup door. The community roads are paved as is the south-facing driveway for easy access. Conveniently located just 15 minutes from Parker and The Southlands, this property combines rural charm with modern convenience.
This one-owner home is a rare find, offering comfort, functionality, and stunning natural beauty. Make it yours today and experience the best of Colorado living!
Location
State CO
County Elbert
Zoning RA-1
Rooms
Basement Bath/Stubbed, Unfinished, Walk-Out Access
Main Level Bedrooms 3
Interior
Interior Features Ceiling Fan(s), Corian Counters, Eat-in Kitchen, High Ceilings, High Speed Internet, In-Law Floor Plan, Kitchen Island, Open Floorplan, Primary Suite, Radon Mitigation System, Smart Thermostat, Smoke Free, Sound System, Utility Sink, Walk-In Closet(s)
Heating Baseboard, Hot Water, Natural Gas
Cooling None
Flooring Carpet, Tile, Wood
Fireplaces Number 1
Fireplaces Type Wood Burning Stove
Fireplace Y
Appliance Cooktop, Dishwasher, Disposal, Dryer, Microwave, Oven, Range, Refrigerator, Self Cleaning Oven, Washer
Exterior
Exterior Feature Balcony, Dog Run, Garden, Private Yard, Rain Gutters
Garage Oversized
Garage Spaces 2.0
Fence Partial
Utilities Available Cable Available, Electricity Available, Internet Access (Wired), Natural Gas Available, Phone Available
View Mountain(s)
Roof Type Composition
Total Parking Spaces 2
Garage Yes
Building
Lot Description Many Trees, Secluded, Sprinklers In Front, Sprinklers In Rear
Foundation Structural
Sewer Septic Tank
Water Well
Level or Stories One
Structure Type Brick,Frame
Schools
Elementary Schools Pine Lane Prim/Inter
Middle Schools Sierra
High Schools Chaparral
School District Douglas Re-1
Others
Senior Community No
Ownership Individual
Acceptable Financing Cash, Conventional, FHA, VA Loan
Listing Terms Cash, Conventional, FHA, VA Loan
Special Listing Condition None
Pets Description Cats OK, Dogs OK

6455 S. Yosemite St., Suite 500 Greenwood Village, CO 80111 USA
GET MORE INFORMATION

Broker Associate | License ID: 100071313
+1(303) 815-6243 | chris@denverevolution.com






