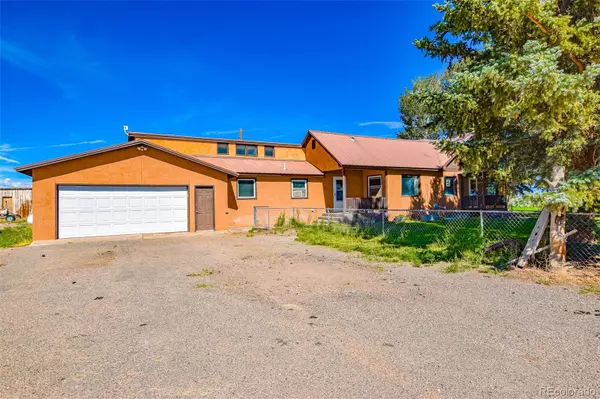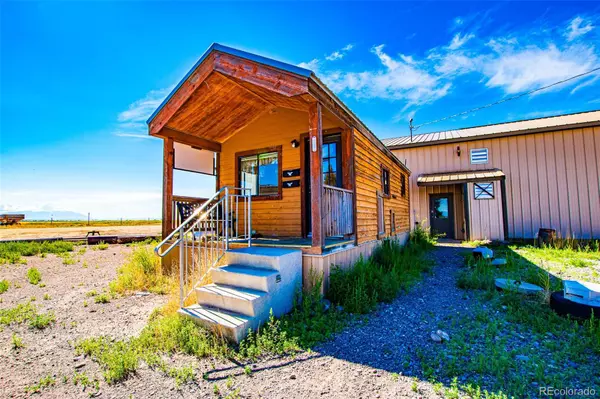
937 County Road 46 Center, CO 81125
3 Beds
2 Baths
1,811 SqFt
UPDATED:
10/01/2024 06:03 PM
Key Details
Property Type Single Family Home
Sub Type Single Family Residence
Listing Status Active
Purchase Type For Sale
Square Footage 1,811 sqft
Price per Sqft $262
Subdivision Center
MLS Listing ID 2078197
Bedrooms 3
Full Baths 2
HOA Y/N No
Abv Grd Liv Area 1,811
Originating Board recolorado
Year Built 1910
Annual Tax Amount $1,278
Tax Year 2023
Lot Size 5.830 Acres
Acres 5.83
Property Description
This home has an updated kitchen with a large island bar, double ovens, and a countertop range – perfect for whipping up culinary delights while gazing out at the breathtaking San Juan Mountain Range visible right from your sink. Enjoy upgraded flooring throughout most of the home, a spacious primary bedroom with a cedar-lined walk-in closet, and efficient heating with a pellet stove and a new Rinnai heater.
Step outside onto the deck to find a well-established yard that wraps around most of the home. But the surprises don't stop there! Near the shop sits a charming tiny home, perfect for a home office or even a guest retreat. It has its own kitchen and a ¾ bath with water and septic already hooked up for complete convenience.
The massive shop itself has been the heart of a thriving commercial fabrication business for the past 5 years, showcasing its functionality and potential. Heated with an oil-burning system that utilizes used motor oil as fuel, it offers a cost-effective workspace solution.
Ready to have chickens? There's already a chicken house! Between the home and shop there is a shed for storage and the chicken house!
The asking price reflects market value, supported by a recent appraisal. This property truly offers the perfect blend of work and living space, all amidst the stunning beauty of the San Luis Valley. Schedule your showing today!
Some photos of this listing may include virtually staged amenities, furniture or fixtures.
Location
State CO
County Saguache
Rooms
Main Level Bedrooms 3
Interior
Interior Features Ceiling Fan(s), Jack & Jill Bathroom, Kitchen Island, Smoke Free, Tile Counters, Walk-In Closet(s)
Heating Pellet Stove, Propane
Cooling None
Fireplaces Type Pellet Stove
Fireplace N
Appliance Dishwasher, Disposal, Double Oven, Dryer, Range, Refrigerator, Tankless Water Heater, Washer
Exterior
Utilities Available Electricity Connected, Internet Access (Wired), Phone Available, Propane
Roof Type Composition
Garage No
Building
Sewer Septic Tank
Water Well
Level or Stories One
Structure Type Frame
Schools
Elementary Schools Haskin
Middle Schools Skoglund
High Schools Center
School District Center 26 Jt
Others
Senior Community No
Ownership Individual
Acceptable Financing 1031 Exchange, Cash, Conventional, FHA, VA Loan
Listing Terms 1031 Exchange, Cash, Conventional, FHA, VA Loan
Special Listing Condition None

6455 S. Yosemite St., Suite 500 Greenwood Village, CO 80111 USA
GET MORE INFORMATION

Broker Associate | License ID: 100071313
+1(303) 815-6243 | chris@denverevolution.com






