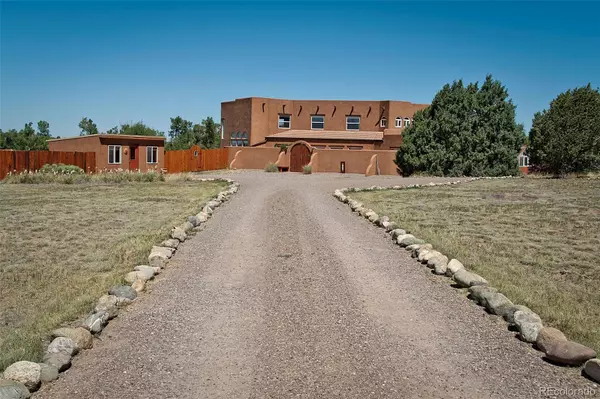
1454 Wagon Wheel RD Crestone, CO 81131
4 Beds
4 Baths
2,807 SqFt
UPDATED:
10/01/2024 05:59 PM
Key Details
Property Type Single Family Home
Sub Type Single Family Residence
Listing Status Active
Purchase Type For Sale
Square Footage 2,807 sqft
Price per Sqft $226
Subdivision Baca Grande
MLS Listing ID 9504869
Style Spanish
Bedrooms 4
Full Baths 2
Half Baths 1
Three Quarter Bath 1
Condo Fees $658
HOA Fees $658/ann
HOA Y/N Yes
Originating Board recolorado
Year Built 2004
Annual Tax Amount $2,201
Tax Year 2023
Lot Size 3.160 Acres
Acres 3.16
Property Description
Location
State CO
County Saguache
Zoning Residential
Rooms
Main Level Bedrooms 3
Interior
Interior Features Entrance Foyer, High Ceilings, High Speed Internet, Jack & Jill Bathroom, Kitchen Island, Laminate Counters, Open Floorplan, Primary Suite, Smoke Free, Solid Surface Counters, T&G Ceilings, Vaulted Ceiling(s)
Heating Baseboard, Electric, Hot Water, Passive Solar, Propane, Radiant Floor
Cooling None
Flooring Carpet, Tile
Fireplaces Number 1
Fireplaces Type Electric, Free Standing, Great Room
Fireplace Y
Appliance Dishwasher, Disposal, Dryer, Gas Water Heater, Microwave, Oven, Range, Range Hood, Refrigerator, Washer
Exterior
Exterior Feature Balcony, Garden, Lighting, Private Yard, Rain Gutters
Garage Driveway-Gravel
Fence Partial
Utilities Available Electricity Connected, Phone Connected
View Mountain(s), Valley
Roof Type Metal,Spanish Tile
Parking Type Driveway-Gravel
Total Parking Spaces 6
Garage No
Building
Lot Description Borders Public Land, Fire Mitigation, Greenbelt, Irrigated, Level
Story Two
Foundation Slab
Sewer Septic Tank
Water Well
Level or Stories Two
Structure Type Frame,Stucco
Schools
Elementary Schools Moffat
Middle Schools Moffat
High Schools Moffat
School District Moffat 2
Others
Senior Community No
Ownership Individual
Acceptable Financing Cash, Conventional, FHA
Listing Terms Cash, Conventional, FHA
Special Listing Condition None
Pets Description Yes

6455 S. Yosemite St., Suite 500 Greenwood Village, CO 80111 USA
GET MORE INFORMATION

Broker Associate | License ID: 100071313
+1(303) 815-6243 | chris@denverevolution.com






